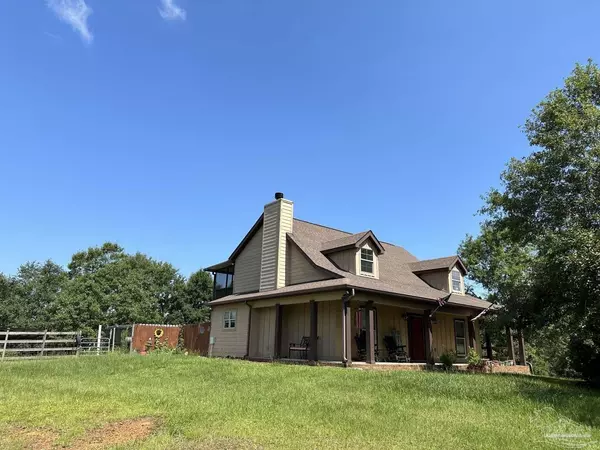3541 Hwy 97 Molino, FL 32577

UPDATED:
11/27/2024 10:12 PM
Key Details
Property Type Single Family Home
Sub Type Single Family Residence
Listing Status Active
Purchase Type For Sale
Square Footage 2,038 sqft
Price per Sqft $210
MLS Listing ID 648431
Style Country
Bedrooms 2
Full Baths 2
Half Baths 1
HOA Y/N No
Originating Board Pensacola MLS
Year Built 2013
Lot Size 2.900 Acres
Acres 2.9
Property Description
Location
State FL
County Escambia
Zoning Agricultural,Horses Allowed
Rooms
Other Rooms Barn(s), Workshop/Storage, Yard Building
Dining Room Kitchen/Dining Combo
Kitchen Not Updated, Granite Counters, Kitchen Island, Stone Counters, Desk
Interior
Interior Features Storage, Bookcases, Cathedral Ceiling(s), Ceiling Fan(s), Chair Rail, High Ceilings, High Speed Internet, Recessed Lighting, Vaulted Ceiling(s), Walk-In Closet(s), Smart Thermostat, Bonus Room
Heating Multi Units, Heat Pump
Cooling Multi Units, Ceiling Fan(s)
Flooring Tile
Fireplaces Type Two or More, Master Bedroom
Fireplace true
Appliance Electric Water Heater, Dryer, Washer, Built In Microwave, Dishwasher, Refrigerator, Self Cleaning Oven, Trash Compactor
Exterior
Exterior Feature Balcony
Parking Features Carport, Garage, Detached, RV Access/Parking, RV/Boat Parking, Garage Door Opener
Garage Spaces 1.0
Carport Spaces 1
Fence Back Yard, Cross Fenced, Full, Fenced
Pool Salt Water
Utilities Available Underground Utilities
View Y/N No
Roof Type Shingle
Total Parking Spaces 2
Garage Yes
Building
Lot Description Pasture
Faces From Pensacola, Hwy 29 north, left on Atmore Hwy (Hwy 97), house approx 4 miles on left
Story 2
Structure Type Frame
New Construction No
Others
Tax ID 113N322200000000
Security Features Security System,Smoke Detector(s)
Special Listing Condition As Is
Pets Allowed Yes
GET MORE INFORMATION




