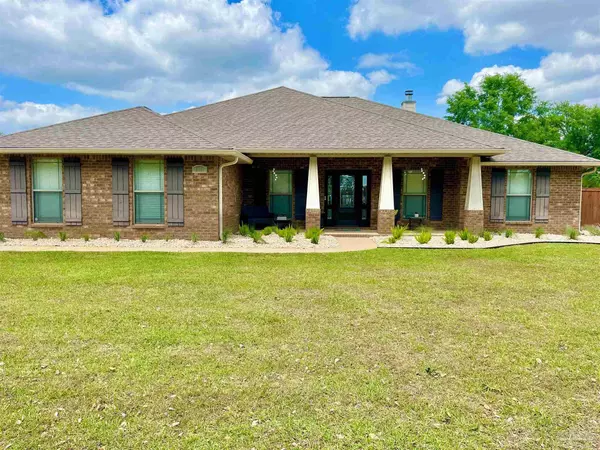2924 Sundance Ln Cantonment, FL 32533

UPDATED:
12/15/2024 05:27 AM
Key Details
Property Type Single Family Home
Sub Type Single Family Residence
Listing Status Active
Purchase Type For Sale
Square Footage 2,594 sqft
Price per Sqft $219
Subdivision Windsong
MLS Listing ID 656376
Style Contemporary
Bedrooms 4
Full Baths 3
HOA Fees $250/ann
HOA Y/N Yes
Originating Board Pensacola MLS
Year Built 2009
Property Description
Location
State FL
County Escambia
Zoning Res Single
Rooms
Dining Room Formal Dining Room
Kitchen Not Updated
Interior
Heating Central
Cooling Central Air
Flooring Hardwood, Carpet
Appliance Electric Water Heater
Exterior
Parking Features 2 Car Garage
Garage Spaces 2.0
Pool In Ground, Screen Enclosure
View Y/N No
Roof Type Shingle
Total Parking Spaces 2
Garage Yes
Building
Lot Description Central Access
Faces Turn right onto US-90 ALT W/E 9 Mile Rd Pass by Pizza Hut (on the right in 2.0 mi) 4.4 mi Turn right onto Pine Forest Rd 0.2 mi Turn left onto County Rd 297A 1.4 mi Turn left onto S Hwy 97 0.7 mi Turn left onto Sundance Ln Destination will be on the right
Story 1
Water Public
Structure Type Brick
New Construction No
Others
HOA Fee Include None
Tax ID 361N313100006001
GET MORE INFORMATION




