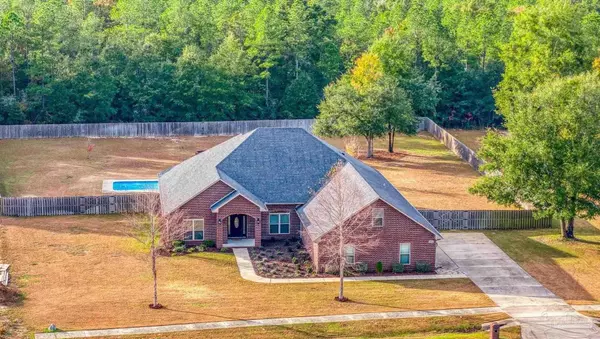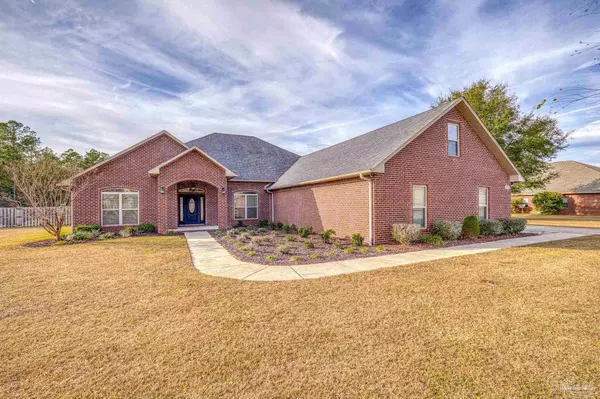2322 Phylis Rae Dr Pace, FL 32571

UPDATED:
12/18/2024 10:15 PM
Key Details
Property Type Single Family Home
Sub Type Single Family Residence
Listing Status Active
Purchase Type For Sale
Square Footage 3,865 sqft
Price per Sqft $206
Subdivision Ashley Plantation
MLS Listing ID 656453
Style Contemporary
Bedrooms 5
Full Baths 3
HOA Fees $600/ann
HOA Y/N Yes
Originating Board Pensacola MLS
Year Built 2016
Lot Size 1.110 Acres
Acres 1.11
Property Description
Location
State FL
County Santa Rosa
Zoning Res Single
Rooms
Dining Room Breakfast Bar, Breakfast Room/Nook, Formal Dining Room
Kitchen Not Updated, Granite Counters, Kitchen Island, Pantry
Interior
Interior Features Storage, Baseboards, Ceiling Fan(s), High Ceilings, High Speed Internet, Recessed Lighting, Walk-In Closet(s), Bonus Room
Heating Multi Units, Heat Pump
Cooling Multi Units, Heat Pump, Ceiling Fan(s)
Flooring Tile, Carpet
Fireplace true
Appliance Tankless Water Heater/Gas, Built In Microwave, Dishwasher, Disposal, Refrigerator, Oven
Exterior
Exterior Feature Fire Pit, Sprinkler, Rain Gutters
Parking Features 3 Car Garage, Oversized, Side Entrance, Garage Door Opener
Garage Spaces 3.0
Fence Back Yard, Privacy
Pool In Ground, Salt Water, Vinyl
Community Features Pavilion/Gazebo, Picnic Area, Playground, Sidewalks
Utilities Available Cable Available, Underground Utilities
View Y/N No
Roof Type Shingle
Total Parking Spaces 3
Garage Yes
Building
Lot Description Interior Lot
Faces Quintette Rd, turn west onto Alderbrook Blvd at Ashley Plantation Entrance. Follow Alderbrook Blvd then turn right onto Granite Springs Dr. Then turn right onto Phylis Rae Dr. The house will be on the right.
Story 1
Water Public
Structure Type Frame
New Construction No
Others
HOA Fee Include Association,Maintenance Grounds,Recreation Facility
Tax ID 232N30007700Q000150
Security Features Smoke Detector(s)
Pets Allowed Yes
GET MORE INFORMATION




