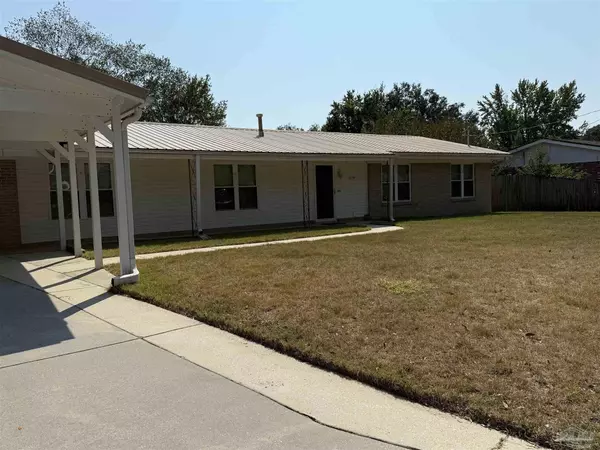5534 Polaris Dr Milton, FL 32570

UPDATED:
Key Details
Sold Price $255,000
Property Type Single Family Home
Sub Type Single Family Residence
Listing Status Sold
Purchase Type For Sale
Square Footage 2,400 sqft
Price per Sqft $106
Subdivision Starhill Estates
MLS Listing ID 671205
Sold Date 11/23/25
Style Traditional
Bedrooms 4
Full Baths 2
HOA Y/N No
Year Built 1964
Lot Size 0.300 Acres
Acres 0.3
Property Sub-Type Single Family Residence
Source Pensacola MLS
Property Description
Location
State FL
County Santa Rosa
Zoning City,Deed Restrictions,Res Single
Rooms
Other Rooms Yard Building
Dining Room Breakfast Room/Nook, Formal Dining Room, Kitchen/Dining Combo
Kitchen Updated, Granite Counters, Pantry
Interior
Interior Features Storage, Ceiling Fan(s), Bonus Room
Heating Central, Fireplace(s)
Cooling Central Air, Ceiling Fan(s)
Flooring Parquet, Tile
Fireplace true
Appliance Electric Water Heater, Dishwasher, Refrigerator
Exterior
Exterior Feature Rain Gutters
Parking Features 3 Car Carport, Front Entrance, Converted Garage
Carport Spaces 3
Fence Back Yard
Pool None
View Y/N No
Roof Type Metal
Total Parking Spaces 3
Garage No
Building
Lot Description Central Access, Interior Lot
Faces dogwood dr to star hill estates to right on polaris dr
Story 1
Water Public
Structure Type Brick
New Construction No
Others
HOA Fee Include Deed Restrictions
Tax ID 332N285270002000030




