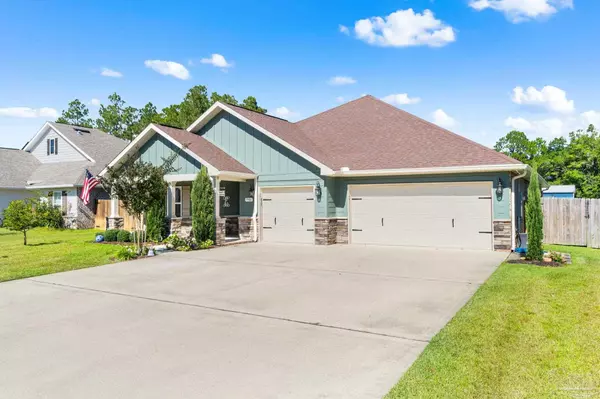7986 Majestic Cypress Dr Milton, FL 32583

UPDATED:
Key Details
Property Type Single Family Home
Sub Type Single Family Residence
Listing Status Active
Purchase Type For Sale
Square Footage 2,412 sqft
Price per Sqft $217
Subdivision The Preserve
MLS Listing ID 671971
Style Traditional
Bedrooms 3
Full Baths 2
Half Baths 1
HOA Fees $115/ann
HOA Y/N Yes
Year Built 2018
Lot Size 0.516 Acres
Acres 0.516
Lot Dimensions 75 x 305
Property Sub-Type Single Family Residence
Source Pensacola MLS
Property Description
Location
State FL
County Santa Rosa
Zoning Res Single
Rooms
Dining Room Breakfast Bar, Breakfast Room/Nook
Kitchen Updated, Granite Counters
Interior
Heating Heat Pump, Central
Cooling Central Air, Ceiling Fan(s)
Flooring Tile, Carpet
Appliance Electric Water Heater
Exterior
Parking Features 3 Car Garage
Garage Spaces 3.0
Pool In Ground, Screen Enclosure
Utilities Available Underground Utilities
View Y/N No
Roof Type Shingle
Total Parking Spaces 2
Garage Yes
Building
Lot Description Central Access
Faces From I 10 take exit 31, go north to US 90, go left to Airport Road, go left 3/4 mile to Beneva Road, go left and the entrance to The Preserve will be on the right. Go down to Majestic Cypress and throught the stop sign and hoe is on the left.
Story 1
Water Public
Structure Type Brick,Frame
New Construction No
Others
HOA Fee Include Maintenance,Management
Tax ID 071N27325300J000210
Virtual Tour https://my.matterport.com/show/?m=mNRX4BjEhx9&brand=0&mls=1&




