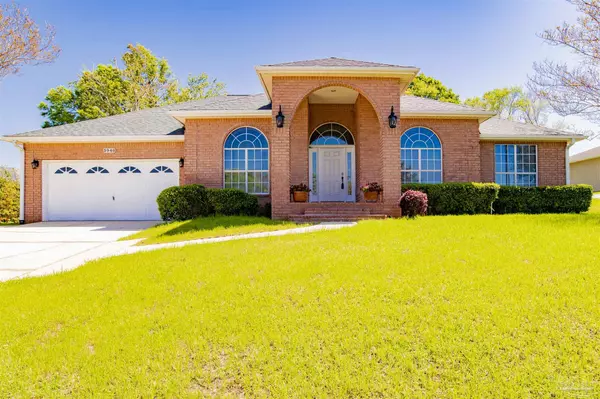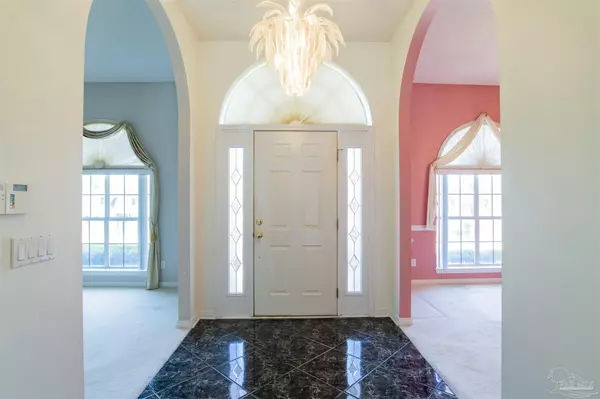Bought with Preston Murphy • KELLER WILLIAMS REALTY GULF COAST
For more information regarding the value of a property, please contact us for a free consultation.
5940 Otter Point Rd Pensacola, FL 32504
Want to know what your home might be worth? Contact us for a FREE valuation!

Our team is ready to help you sell your home for the highest possible price ASAP
Key Details
Sold Price $385,000
Property Type Single Family Home
Sub Type Single Family Residence
Listing Status Sold
Purchase Type For Sale
Square Footage 2,501 sqft
Price per Sqft $153
Subdivision Reserve At Carpenters Creek
MLS Listing ID 587505
Sold Date 07/23/21
Style Traditional
Bedrooms 4
Full Baths 2
HOA Fees $25/ann
HOA Y/N Yes
Originating Board Pensacola MLS
Year Built 1997
Lot Size 0.331 Acres
Acres 0.3308
Property Description
Great POOL home in the desirable Reserve at Carpenter Creek subdivision! The beautiful lawn with mature plantings and covered front porch make for nice curb appeal of this 4 bedroom, 2 bath home. Entering the foyer with its black tile flooring, high ceilings & grand chandelier, you have a direct view through to the sparkling in-ground swimming pool. With both a great room and formal living room, there are many options for both family living space as well as entertaining. The great room features wood laminate flooring, gas fireplace and french doors leading to the Florida room. The formal living room comes with carpeted flooring and arched windows overlooking the front yard. The formal dining room with its chair rail & large chandelier offer the perfect spot for family dinners or intimate dinner parties. For less formal dining, there is a breakfast nook that overlooks the pool and a breakfast bar in the kitchen. There you will find plenty of white cabinetry, white appliances, built in desk and 2 pantries. The split bedroom floor plan offers plenty of privacy for the master suite where you will find a large bedroom with trey ceiling, ceiling fan and slider leading to the back patio. The master bath includes a jetted tub, separate walk in shower, private water closet and a HUGE walk in closet. The additional bedrooms are all oversized with 2 having walk-in closets and 1 with a slider leading to the Florida room.The spacious laundry room is conveniently located off the kitchen and has a wet sink and door to the 2 car garage. For those that enjoy outdoor living, the privacy fenced backyard holds a manicured lawn and refreshing in ground swimming pool. If you are looking for a great location within minutes to everything Pensacola has to offer, this is a must see home! LISTING IS PRICED AT MARKET VALUE HOWEVER THE SELLER IS OFFERING 10,000 FOR COSMETIC UPGRADES TO THE HOME - OR THE BUYER CAN REDUCE THE PRICE BY 10,000. WHAT A GREAT WIN-WIN! NEW WATER HEATER INSTALLED.
Location
State FL
County Escambia
Zoning Res Single
Rooms
Dining Room Breakfast Bar, Breakfast Room/Nook, Formal Dining Room
Kitchen Not Updated, Laminate Counters, Pantry, Desk
Interior
Interior Features Storage, Baseboards, Ceiling Fan(s), Chair Rail, High Ceilings, High Speed Internet, Plant Ledges, Recessed Lighting, Tray Ceiling(s), Walk-In Closet(s), Sun Room
Heating Natural Gas
Cooling Central Air, Ceiling Fan(s)
Flooring Tile, Carpet, Laminate
Fireplaces Type Gas
Fireplace true
Appliance Gas Water Heater, Built In Microwave, Dishwasher, Disposal, Electric Cooktop, Oven/Cooktop, Refrigerator
Exterior
Exterior Feature Lawn Pump, Sprinkler, Rain Gutters
Parking Features 2 Car Garage, Front Entrance, Guest, Garage Door Opener
Garage Spaces 2.0
Fence Back Yard
Pool In Ground, Vinyl
Community Features Sidewalks
Utilities Available Cable Available, Underground Utilities
Waterfront Description None, No Water Features
View Y/N No
Roof Type Shingle
Total Parking Spaces 2
Garage Yes
Building
Lot Description Central Access
Faces Traveling east on Airport Blvd between Davis Hwy & 9th Ave take a left on Otter Point Road. The home will be on the right.
Water Public
Structure Type Brick Veneer, Brick, Frame
New Construction No
Others
HOA Fee Include Association
Tax ID 331S303900017001
Security Features Security System, Smoke Detector(s)
Read Less



