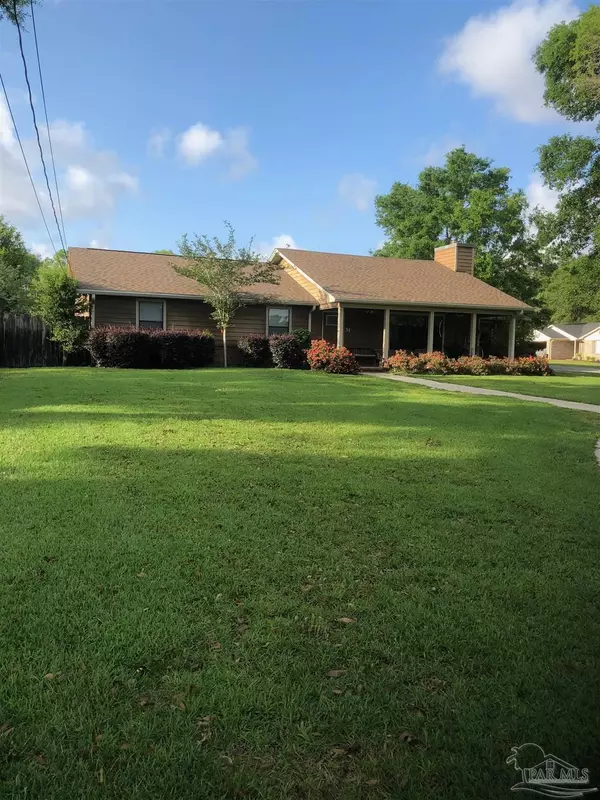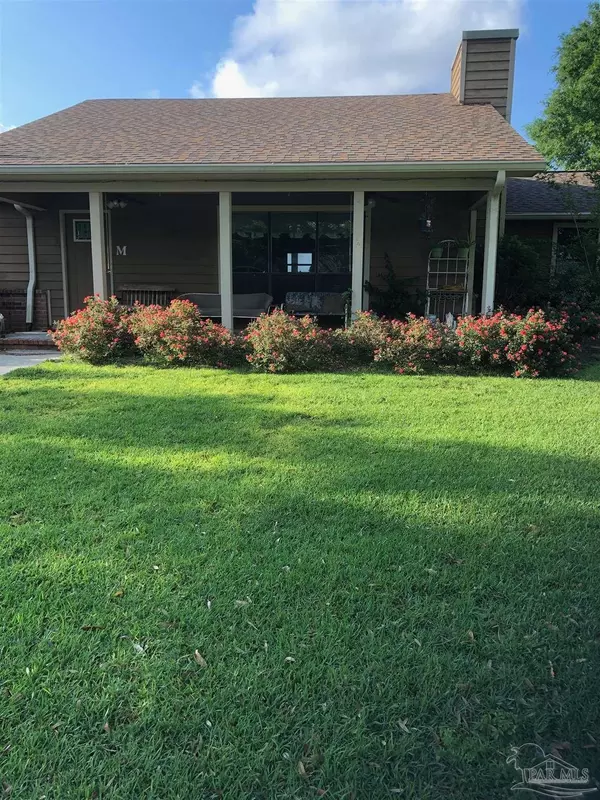Bought with Gladys Magee • SOUTHLAND REAL ESTATE SALES, INC
For more information regarding the value of a property, please contact us for a free consultation.
5744 Falcon Dr Milton, FL 32570
Want to know what your home might be worth? Contact us for a FREE valuation!

Our team is ready to help you sell your home for the highest possible price ASAP
Key Details
Sold Price $275,000
Property Type Single Family Home
Sub Type Single Family Residence
Listing Status Sold
Purchase Type For Sale
Square Footage 1,896 sqft
Price per Sqft $145
Subdivision Jolene Estates
MLS Listing ID 589239
Sold Date 07/30/21
Style Country, Ranch
Bedrooms 3
Full Baths 2
HOA Y/N No
Originating Board Pensacola MLS
Year Built 1986
Lot Size 0.400 Acres
Acres 0.4
Lot Dimensions 100 X 175
Property Description
***It's Back!*** And with a brand new Trane A/C inside and out. And entire exterior got a brand new paint job after repairs. Gorgeous lawn due to sprinkler system and irrigation well, which will also fill your AG pool whenever needed. This home boasts so many complimentary features. The master bath has been exquisitely remodeled. It has a cathedral ceiling covered in pine in the kitchen & huge great room(all open). The kitchen cabinets are raised panel real wood doors, the cabinets have roll-outs, with a tile backsplash and granite countertops. The laundry room has pull down attic stairs, and a mop sink, plus shelves, and the water heater is new and programmable. The garage door opener is new & Smart. The roof was installed last year with underlayment membrane. Lots of parking in driveway, side spot, garage, or circle drive in front. Real wood panel doors and real wood crown molding. Tile floors in wet areas, wood floors throughout except for vinyl in laundry and sun room. Sellers added lighting inside all the closets. They have spent a great deal in upgrades and improvements with plans to stay but now heed the call to SC to be close to the kids. Jolene Estates is a great place to live, and walk your dogs. It does not have an HOA which makes it great for parking your boat or camper.
Location
State FL
County Santa Rosa
Zoning Res Single
Rooms
Other Rooms Yard Building
Dining Room Breakfast Bar, Formal Dining Room
Kitchen Updated, Granite Counters, Pantry, Solid Surface Countertops
Interior
Interior Features Baseboards, Cathedral Ceiling(s), Ceiling Fan(s), Chair Rail, Crown Molding, High Ceilings, High Speed Internet, Recessed Lighting, Tray Ceiling(s), Sun Room
Heating Central, Fireplace(s)
Cooling Central Air, Ceiling Fan(s)
Flooring Hardwood, Tile, Vinyl
Fireplace true
Appliance Electric Water Heater, Built In Microwave, Dishwasher, Electric Cooktop, Oven/Cooktop, Refrigerator, Self Cleaning Oven, ENERGY STAR Qualified Dishwasher, ENERGY STAR Qualified Refrigerator, ENERGY STAR Qualified Appliances, ENERGY STAR Qualified Water Heater
Exterior
Exterior Feature Irrigation Well, Lawn Pump, Sprinkler, Rain Gutters
Parking Features 2 Car Garage, Circular Driveway, Guest, Rear Entrance, Garage Door Opener
Garage Spaces 2.0
Fence Back Yard, Privacy
Pool Above Ground
Utilities Available Cable Available
Waterfront Description None, No Water Features
View Y/N No
Roof Type Shingle, Gable, See Remarks
Total Parking Spaces 5
Garage Yes
Building
Lot Description Corner Lot
Faces Hwy 90 in Pace to Glover Lane/ Left at 4-way stop onto Hamilton Bridge/ Right on Saints Lane/ House is on the corner of Falcon Dr and Saints Lane (it is under 2 miles from Glover, and before the new subdivision Hamilton Crossing)
Story 1
Water Public
Structure Type Brick Veneer, Wood Siding, Frame
New Construction No
Others
HOA Fee Include None
Tax ID 061N282000000000370
Security Features Smoke Detector(s)
Pets Allowed Yes
Read Less
GET MORE INFORMATION




