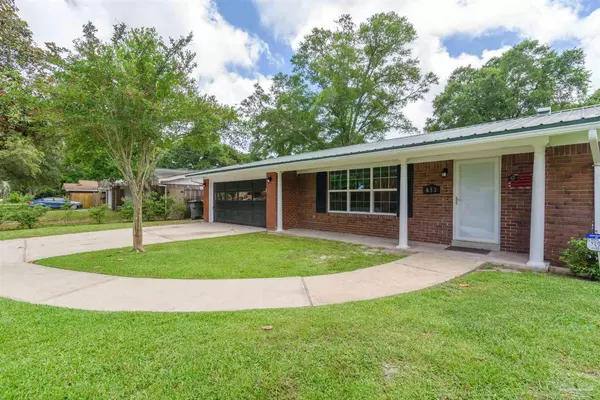Bought with Outside Area Selling Agent • OUTSIDE AREA SELLING OFFICE
For more information regarding the value of a property, please contact us for a free consultation.
653 Golf Course Dr Ne Ft Walton Beach, FL 32547
Want to know what your home might be worth? Contact us for a FREE valuation!

Our team is ready to help you sell your home for the highest possible price ASAP
Key Details
Sold Price $365,000
Property Type Single Family Home
Sub Type Single Family Residence
Listing Status Sold
Purchase Type For Sale
Square Footage 1,655 sqft
Price per Sqft $220
Subdivision Country Club Estates
MLS Listing ID 591940
Sold Date 08/04/21
Style Ranch
Bedrooms 3
Full Baths 2
HOA Y/N No
Originating Board Pensacola MLS
Year Built 1968
Lot Size 0.260 Acres
Acres 0.26
Property Description
This charming Ranch style home offers many wonderful updates throughout, with two living spaces and a wonderful screen enclosed patio (16x17). Enjoy the amenities of the neighborhood such as sidewalks, neighborhood park, pickleball, and tennis courts in walking distance. The kitchen comes equipped with granite counter tops, breakfast bar, pantry, wall oven, built-in microwave, fridge with ice and water dispenser, electric cooktop, abundant cabinet storage, skylight and finished nicely with a natural stone tile backsplash and Travertine flooring. Just off the kitchen is a cozy den with a wood burning fireplace with French doors that open to the screened patio. You'll also enjoy the formal dining room and living room suitable to entertain the whole family. Both bathrooms have been completely renovated with gorgeous Travertine tile. The primary bathroom has a large vanity with additional storage and a shower tub combo with glass doors and a skylight. The additional bathroom has a walk-in shower with glass doors and additional storage and both bathrooms have water saving eco friendly flushing toilets. Other notables are new windows, METAL ROOF, USB ports in kitchen and den, termite bond, fully fenced back yard, 2 side doors into garage, large laundry room with additional storage, climate controlled garage, sprinkler system, gutters, all brick exterior, security system, crown molding, recessed lighting, granite window sills and 2 pocket doors closing off the kitchen and den making for the perfect late night quiet retreat for adults. Just 5 miles to Okaloosa Island and the beach, 6 miles to the airport, 1.3 miles to Fort Walton Beach Golf Course and 5 miles to Eglin and Hurlburt AFB. Walk to Elementary School. New entertainment development Freedom Beacon Park coming soon. What a location! Check out our full video tour on the MLS and YouTube.
Location
State FL
County Okaloosa
Zoning Res Single
Rooms
Dining Room Breakfast Bar, Formal Dining Room
Kitchen Remodeled, Granite Counters, Pantry
Interior
Interior Features Storage, Ceiling Fan(s), Crown Molding, High Speed Internet, Recessed Lighting
Heating Natural Gas, Fireplace(s)
Cooling Central Air, Ceiling Fan(s)
Flooring Tile, Carpet
Fireplace true
Appliance Electric Water Heater, Built In Microwave, Disposal, Electric Cooktop, Microwave, Refrigerator
Exterior
Exterior Feature Sprinkler, Rain Gutters
Parking Features 2 Car Garage, Garage Door Opener
Garage Spaces 2.0
Fence Back Yard, Privacy
Pool None
Community Features Sidewalks
Utilities Available Cable Available
Waterfront Description None, No Water Features
View Y/N No
Roof Type Metal
Total Parking Spaces 2
Garage Yes
Building
Lot Description Near Golf Course
Faces From Hwy 98, North on Hwy 189. Right on Mooney Rd NW, right on Country Club Ave NE. Left on Club Pine, then right onto Golf Course Dr NE. House will be on the right.
Story 1
Water Public
Structure Type Brick Veneer, Frame
New Construction No
Others
HOA Fee Include None
Tax ID 361S240541000R0100
Security Features Security System, Smoke Detector(s)
Pets Allowed Yes
Read Less



