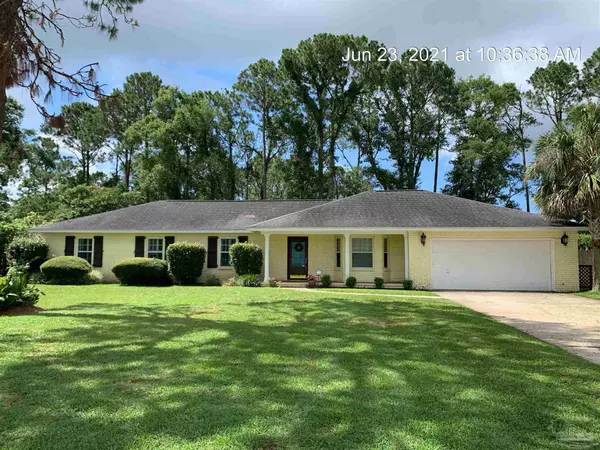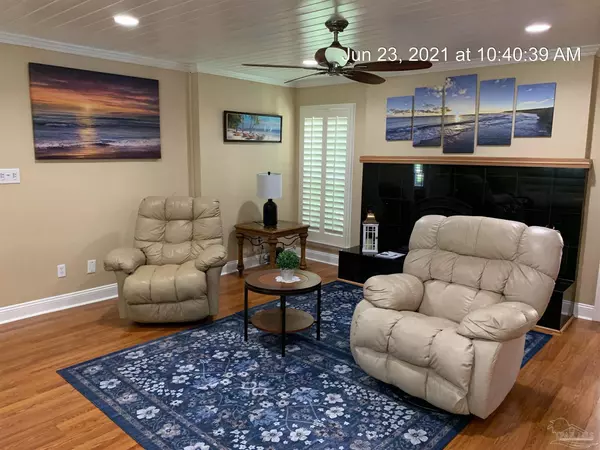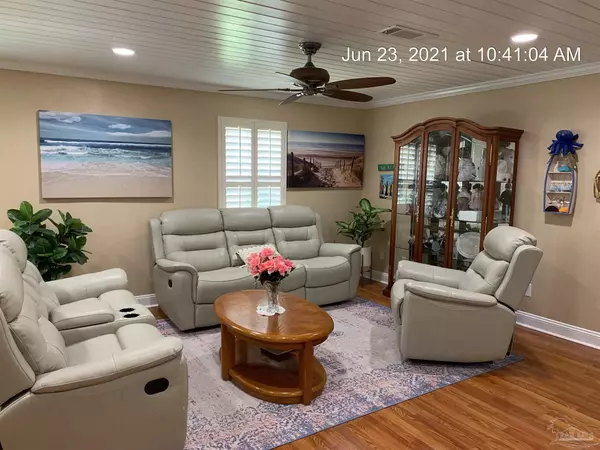Bought with Angela Greco • KELLER WILLIAMS REALTY GULF COAST
For more information regarding the value of a property, please contact us for a free consultation.
410 Bunker Hill Dr Pensacola, FL 32506
Want to know what your home might be worth? Contact us for a FREE valuation!

Our team is ready to help you sell your home for the highest possible price ASAP
Key Details
Sold Price $285,000
Property Type Single Family Home
Sub Type Single Family Residence
Listing Status Sold
Purchase Type For Sale
Square Footage 1,928 sqft
Price per Sqft $147
Subdivision Lake Charlene
MLS Listing ID 592181
Sold Date 08/13/21
Style Traditional
Bedrooms 3
Full Baths 2
Half Baths 1
HOA Fees $11/ann
HOA Y/N Yes
Originating Board Pensacola MLS
Year Built 1977
Lot Size 0.270 Acres
Acres 0.27
Property Description
Executive Pool Home in Highly Desirable Lake Charlene S/D. IMMACULATE ~ SMOKE FREE ~ Minutes to Bases and Beaches. Custom Built 3Br/2.5Ba/2Car GA Brick Home. Features include: 12KW Generator w/Transfer Switch ~ Laminate Hardwood Flooring ~ Granite Counters ~ Security System ~ Custom Paint ~ Transferrable Home Warranty ~ Recessed Lighting ~ Crown Molding ~ Tongue and Groove Ceilings ~ Plantation Shutters on the Windows ~ and Sprinkler System. Spacious Great Room features ~ Laminate Hardwood Floors throughout ~ Connects to Living Room w/Custom Wood Burning Fireplace w/Tile Hearth. Gourmet Kitchen Features: Granite Counters ~ Custom Hardwood Cabinetry ~ Hop-up Breakfast Bar ~ Down Draft Flat-top Cook Stove ~ All upgraded Top-of-the-Line Stainless Steel Appliances to Include Side-by-Side Refrigerator w/Ice & Water Dispenser in Door ~ Dishwasher ~ Microwave ~ Recessed Lighting ~ Custom Tear-Drop Lighting over Breakfast Bar ~ Perfect for the Chef! Choose between your Formal Dining Area with Large Bay Windows or Eat-in Kitchen Area. Master Suite Features Multiple Closets ~ Ceiling Fan ~ Gorgeous Custom Tiled Shower ~ Pedestal-Style Sink. Additional Bedrooms are Spacious in Size w/Ceiling Fans. Relax outside under your 20 x 16 Covered Porch that Overlooks the Sparkling 18 X 32ft Pool ~ Brand New Polaris Included & Bluetooth Enabled WaterGuru Smart Pool Chemical Monitor. Perfect for Entertaining, Exercising, or Relaxing. Pool Area includes Storage, Sun Area and Outside Shower. Exterior is completed with Lush Landscaping featuring Tropical Plants, Shrubs, and Palms. Lawn is absolutely beautiful and easy to maintain with your Sprinkler System and Lawn Pump for your Free Water! Automatic Garage Door Opener. This Executive Pool Home will NOT Last Long.
Location
State FL
County Escambia
Zoning Res Single
Rooms
Other Rooms Yard Building
Dining Room Breakfast Bar, Breakfast Room/Nook, Formal Dining Room
Kitchen Not Updated, Granite Counters, Kitchen Island, Pantry
Interior
Interior Features Storage, Baseboards, Bookcases, Ceiling Fan(s), Chair Rail, Crown Molding, High Ceilings, High Speed Internet, Recessed Lighting, Walk-In Closet(s)
Heating Central, Fireplace(s)
Cooling Central Air, Ceiling Fan(s)
Flooring Tile, Laminate
Fireplace true
Appliance Electric Water Heater, Dishwasher, Disposal, Down Draft, Microwave, Refrigerator
Exterior
Exterior Feature Irrigation Well, Satellite Dish, Sprinkler, Rain Gutters
Parking Features 2 Car Garage, Oversized, Garage Door Opener
Garage Spaces 2.0
Fence Privacy
Pool In Ground
Community Features Security/Safety Patrol
Utilities Available Cable Available, Underground Utilities
Waterfront Description None, No Water Features
View Y/N No
Roof Type Shingle
Total Parking Spaces 2
Garage Yes
Building
Lot Description Cul-De-Sac
Faces WEST on Hwy 98; RIGHT on 72nd Ave; RIGHT on Lake Joanne Dr; LEFT on Bunker Hill Dr; Take FIRST RIGHT. Home in Cul-de-Sac.
Story 1
Water Public
Structure Type Brick Veneer, Brick
New Construction No
Others
HOA Fee Include Association, Deed Restrictions
Tax ID 202S314110048002
Security Features Security System, Smoke Detector(s)
Special Listing Condition As Is
Read Less
GET MORE INFORMATION




