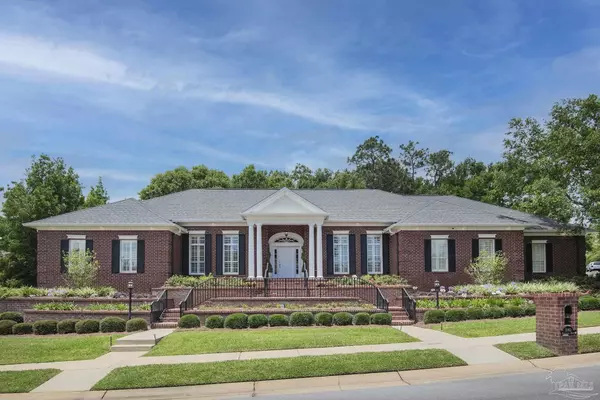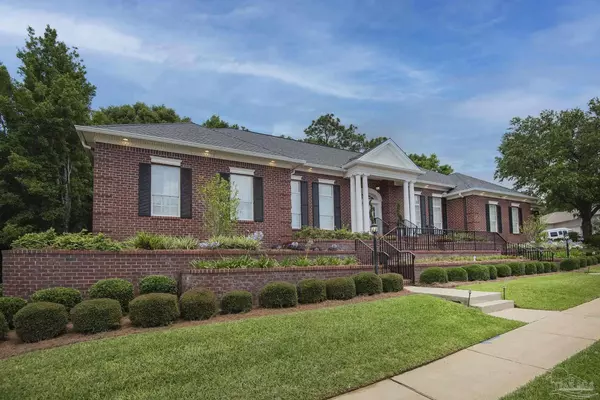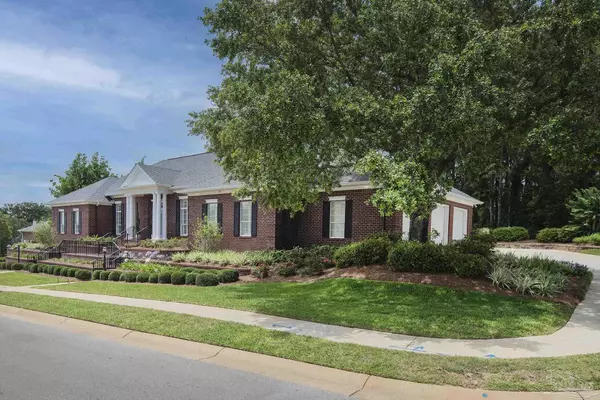Bought with Jenny Smith • Connell & Company Realty Inc.
For more information regarding the value of a property, please contact us for a free consultation.
5960 Hermitage Dr Pensacola, FL 32504
Want to know what your home might be worth? Contact us for a FREE valuation!

Our team is ready to help you sell your home for the highest possible price ASAP
Key Details
Sold Price $655,000
Property Type Single Family Home
Sub Type Single Family Residence
Listing Status Sold
Purchase Type For Sale
Square Footage 3,300 sqft
Price per Sqft $198
Subdivision The Reserve At Carpenters Creek
MLS Listing ID 590754
Sold Date 08/19/21
Style Traditional
Bedrooms 4
Full Baths 3
HOA Fees $25/ann
HOA Y/N Yes
Originating Board Pensacola MLS
Year Built 1998
Lot Size 0.310 Acres
Acres 0.31
Property Description
This stunning custom home in The Reserve is must see. Beautiful landscaping and brick terrace steps lead up to the grand entry of this home, sitting high atop a hill. All LED exterior downlighting adds to the splendor of this home at night. A grand foyer welcomes you and leads to the formal dining room and a great room with a fireplace, wet bar and French doors connected to the terrace. This recently updated kitchen is a culinary dream with Wolf, Subzero and Cove, appliances set with a breakfast bar, beautiful glass-fronted cabinets, large breakfast/dining area. Stepping into the sunroom from the kitchen area, you are immersed in the outdoors with stunning views of the lushly landscaped backyard. The master suite is split and spacious, with French doors to the terrace, two office areas and an oversized walk-in closet with built-ins. The master bath is complete with a jetted soaking tub, dual vanity with make-up area, large shower with seat, water closet, linen closet and dedicated water heater. The first guest suite offers two storage closets, a guest bath and a bedroom. The second guest suite is a private ensuite set up with a full bath and a large walk-in closet. The spacious media/fourth bedroom across the hall from the second master is perfect for family and friends on Football Sundays. High ceilings, refined woodwork, eight-foot doors, and plantation shutters throughout the home add scale and sophistication to the interior spaces. This home design includes numerous features that make life easy including, a laundry room with significant storage, folding tables and hanging space. In addition, a 900 sq ft garage, large storage room and exterior door to extra parking pad addition. A new epoxy floor makes keeping it clean a snap. Roof replaced in 2013, new AC system is one year old, new belt-driven garage doors openers recently replaced seamless gutter system, complete exterior LED landscape lighting system, all new LED lighting through the home, and so much more.
Location
State FL
County Escambia
Zoning City,Deed Restrictions,No Mobile Homes,Res Single
Rooms
Other Rooms Workshop
Dining Room Breakfast Bar, Breakfast Room/Nook, Formal Dining Room
Kitchen Updated, Pantry
Interior
Interior Features Baseboards, Bookcases, Ceiling Fan(s), Chair Rail, Crown Molding, High Ceilings, In-Law Floorplan, Recessed Lighting, Sound System, Walk-In Closet(s), Wet Bar, Guest Room/In Law Suite, Sun Room
Heating Central
Cooling Central Air, Ceiling Fan(s)
Flooring Hardwood, Marble, Tile, Carpet
Fireplaces Type Gas
Fireplace true
Appliance Water Heater, Built In Microwave, Dishwasher, Disposal, Oven/Cooktop, Self Cleaning Oven, Oven
Exterior
Exterior Feature Sprinkler, Rain Gutters
Parking Features 3 Car Garage, Oversized, Side Entrance, Garage Door Opener
Garage Spaces 3.0
Fence Back Yard
Pool None
Utilities Available Cable Available
Waterfront Description None, No Water Features
View Y/N No
Roof Type Shingle, Gable, Hip
Total Parking Spaces 3
Garage Yes
Building
Lot Description Corner Lot
Faces Airport Blvd. to North on Otter Point, to Right on Hermitage. Home on the left.
Story 1
Water Public
Structure Type Brick Veneer, Brick
New Construction No
Others
HOA Fee Include Association, Deed Restrictions
Tax ID 331S303900063001
Security Features Security System, Smoke Detector(s)
Read Less



