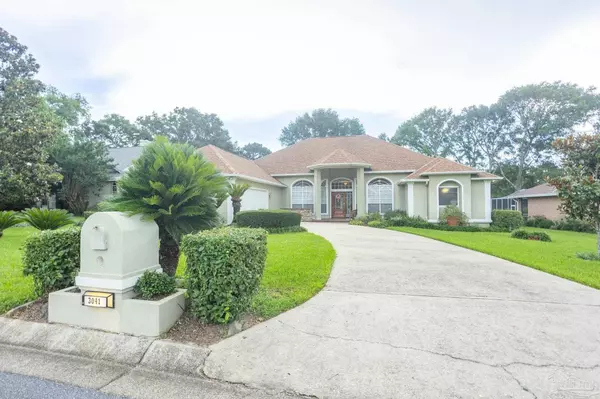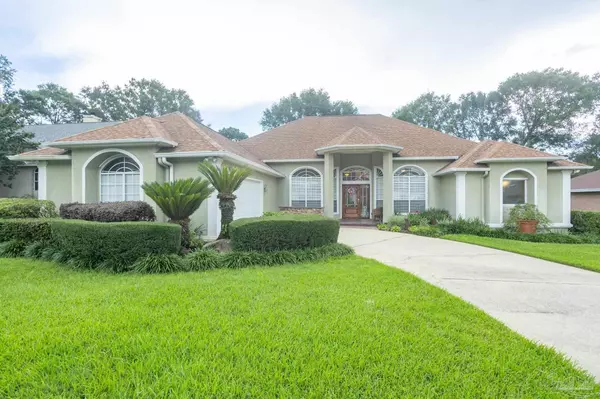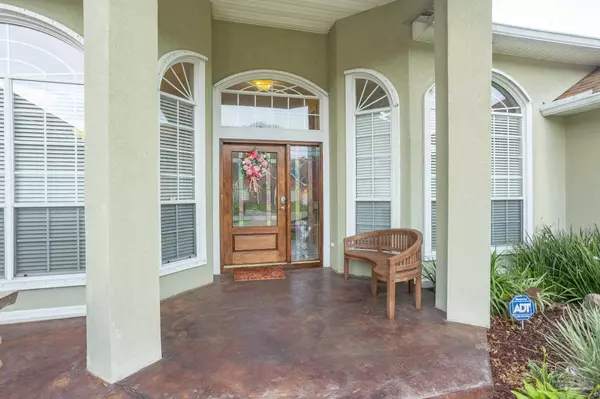Bought with Steven Liggett • PREMIER PROPERTIES OF AMERICA, INC.
For more information regarding the value of a property, please contact us for a free consultation.
3041 Knotty Pine Dr Pensacola, FL 32505
Want to know what your home might be worth? Contact us for a FREE valuation!

Our team is ready to help you sell your home for the highest possible price ASAP
Key Details
Sold Price $520,000
Property Type Single Family Home
Sub Type Single Family Residence
Listing Status Sold
Purchase Type For Sale
Square Footage 2,942 sqft
Price per Sqft $176
Subdivision Marcus Pointe
MLS Listing ID 592616
Sold Date 09/07/21
Style Contemporary
Bedrooms 4
Full Baths 2
Half Baths 1
HOA Fees $24/ann
HOA Y/N Yes
Originating Board Pensacola MLS
Year Built 1996
Lot Size 0.340 Acres
Acres 0.34
Lot Dimensions 149x100
Property Description
Beautiful Golf Course Home located on the 17th green with the most amazing views. New Roof is being installed and the home includes a whole house natural gas generator and a new pool liner with 20 year warranty. The floor plan and flow of the home with triple sliding glass doors offers unobstructed views of the golf course, lanai, heated screened saltwater pool and outdoor living space. It's the perfect home for rest and relaxation as well as fun and entertainment. The home offers so much natural light and includes beautiful cherry hardwood floors, triple crown molding with dental detail. The formal living room triple sliding glass doors open completely to provide access to the outdoor living space and pool. The three sided gas glass fireplace creates a beautiful centerpiece. The gourmet kitchen is a chef's dream with custom cherry cabinets, granite counter tops, a smooth top five burner stove, double ovens, stainless steel appliances, travertine flooring, and a custom travertine range hood. The refrigerator, wine cooler are included. The bar easily seats four and includes a beautiful built-in display cabinet. The family room is a comfortable gathering place for the entire family. Built-in shelving serves as a custom entertainment center and can easily accommodate all of your electronics. The Master Suite with trey ceiling includes sliding glass doors for access to the lanai, pool and views. Double walk-in closets are spacious and the master bath includes a deep soaking tub, walk-in glass shower with dual shower head, private water closet, and travertine counter tops and flooring. Two of the guest bedrooms are joined by a jack and jill bathroom. The fourth bedroom has its own half bath and can easily serve as a home office if needed. The attention to detail in this amazing home is unsurpassed. The utility room is very spacious and the washer and dryer do convey. Side entry garage has a work station and shortage shelves.
Location
State FL
County Escambia
Zoning County,Deed Restrictions,Res Single
Rooms
Dining Room Breakfast Bar, Breakfast Room/Nook, Formal Dining Room
Kitchen Updated, Granite Counters, Pantry
Interior
Interior Features Storage, Ceiling Fan(s), Crown Molding, High Ceilings, High Speed Internet, Plant Ledges, Recessed Lighting, Sound System, Tray Ceiling(s)
Heating Natural Gas, Fireplace(s)
Cooling Central Air, Ceiling Fan(s)
Flooring Hardwood, Tile, Travertine
Fireplaces Type Gas
Fireplace true
Appliance Gas Water Heater, Dryer, Washer, Wine Cooler, Built In Microwave, Dishwasher, Disposal, Double Oven, Electric Cooktop, Refrigerator, Self Cleaning Oven
Exterior
Exterior Feature Sprinkler, Rain Gutters
Parking Features 2 Car Garage, Side Entrance, Garage Door Opener
Garage Spaces 2.0
Fence Back Yard
Pool In Ground, Salt Water, Screen Enclosure, Vinyl
Community Features Golf
Utilities Available Cable Available, Underground Utilities
Waterfront Description None, No Water Features
View Y/N No
Roof Type Shingle, Hip
Total Parking Spaces 2
Garage Yes
Building
Lot Description Cul-De-Sac, On Golf Course, Interior Lot
Faces 1-10 to south on Hwy29/Pensacola Blvd., right on Marcus Pointe Blvd., right on Marquette Avenue then left on Knotty Pine Drive - house will be on the left.
Story 1
Water Public
Structure Type Stucco, Frame
New Construction No
Others
HOA Fee Include Association, Management
Tax ID 391S300100005011
Security Features Security System
Read Less



