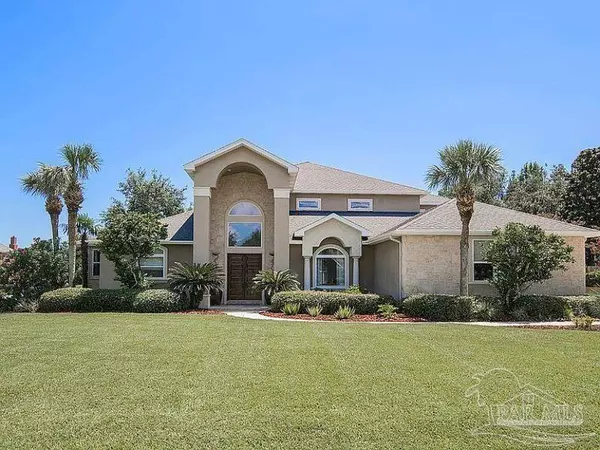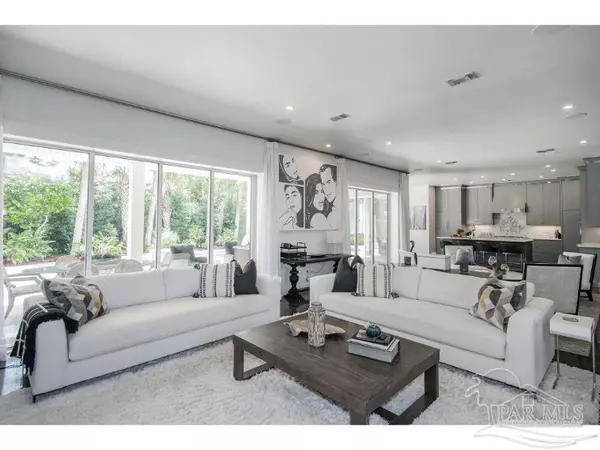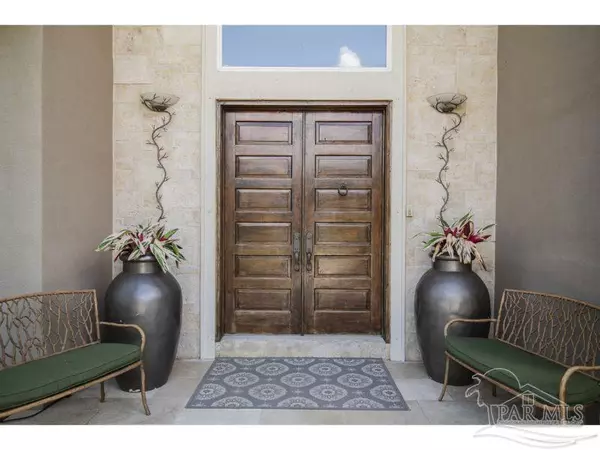Bought with Sherlyn Waghalter • Berkshire Hathaway Home Services PenFed Realty
For more information regarding the value of a property, please contact us for a free consultation.
480 James River Rd Gulf Breeze, FL 32561
Want to know what your home might be worth? Contact us for a FREE valuation!

Our team is ready to help you sell your home for the highest possible price ASAP
Key Details
Sold Price $1,135,000
Property Type Single Family Home
Sub Type Single Family Residence
Listing Status Sold
Purchase Type For Sale
Square Footage 3,800 sqft
Price per Sqft $298
Subdivision Plantation Hill
MLS Listing ID 594418
Sold Date 10/12/21
Style Contemporary
Bedrooms 4
Full Baths 3
Half Baths 1
HOA Fees $20/ann
HOA Y/N Yes
Originating Board Pensacola MLS
Year Built 2003
Lot Size 0.300 Acres
Acres 0.3
Property Description
Custom built 4-bedroom PARADE home in Gulf Breeze Proper community of Plantation Hill, offers an abundance of privacy & seclusion. This one-owner luxury residence has been featured in numerous publications for its Innovative design concepts and unique custom finishes such acid etched concrete flooring. The residence is also the location for Commercials, photo shoots, and a recent music video. The grand two-story, 22-foot entrance is flooded with natural light which creates an impressive architectural impact & makes for an unforgettable first impression. The expansive Great room off the kitchen boasts a linear fireplace and a pre-wired 8 speaker studio-theater. Wall to wall 8-foot tall pocket sliding glass doors expand the indoor living area to the outside, which opens to a resort style backyard with an inviting gunite pool with waterfall, hot tub with pergola, outdoor kitchen, al fresco dining and a sitting area for casual lounging with a gas fireplace. This dream home with a gourmet kitchen will not disappoint with its top of the line custom inset cabinetry, with Fully integrated appliances, including a Bertazzoni gas cooktop, and 3cm Calacutta Classique Quartz countertops. Kitchen pantry has extensive floor to ceiling storage with second FisherPaykel refrigerator and dishwasher. The main floor Primary suite features a newly designed master bath, including mosaic Carrera Marble floors, Thassos marble tile walls, and marble baseboard moldings. The frameless glass walk-in shower features a waterfall, and a separate rain head shower. The luxurious free standing tub with waterfall tub filler completes this spa experience. There are custom furniture style vanities with beautiful quartz countertops and an impressive custom walk-in closet. Upstairs you will find another Primary suite and two other bedrooms with exclusive baths, joined by another Family Room with Wide screen TV and BOSE surround sound.
Location
State FL
County Santa Rosa
Zoning Res Single
Rooms
Dining Room Formal Dining Room
Kitchen Not Updated, Solid Surface Countertops
Interior
Interior Features Walk-In Closet(s), Bonus Room
Heating Central, Solar, Fireplace(s)
Cooling Central Air
Flooring See Remarks
Fireplace true
Appliance Electric Water Heater, Dishwasher, Freezer, Microwave, Oven/Cooktop, Refrigerator
Exterior
Exterior Feature Balcony, Irrigation Well, Outdoor Kitchen
Parking Features 3 Car Garage
Garage Spaces 3.0
Pool Gunite, In Ground
View Y/N No
Roof Type Shingle
Total Parking Spaces 3
Garage Yes
Building
Lot Description Central Access, Corner Lot
Faces Highway 98 East to Left on St. Francis (just after you go under the overpass), to Right on Plantation Hill Road. Right on Middle Plantation. Right on James River Road.
Story 2
Water Public
Structure Type Frame
New Construction No
Others
HOA Fee Include Maintenance Grounds, Maintenance
Tax ID 043S29321200C000010
Security Features Smoke Detector(s)
Pets Allowed Yes
Read Less
GET MORE INFORMATION




