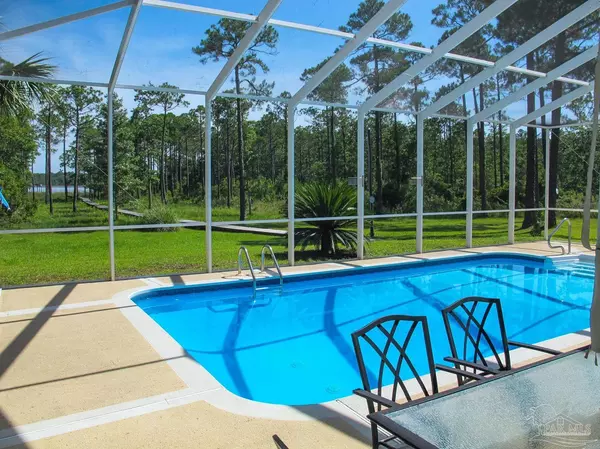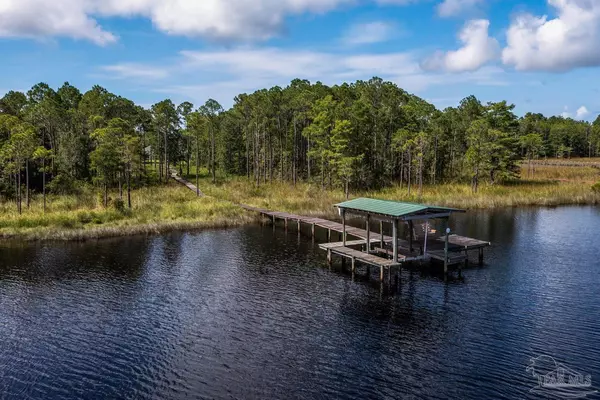Bought with Lorie Coogle • ERA American Real Estate
For more information regarding the value of a property, please contact us for a free consultation.
8022 Sleepy Bay Blvd Navarre, FL 32566
Want to know what your home might be worth? Contact us for a FREE valuation!

Our team is ready to help you sell your home for the highest possible price ASAP
Key Details
Sold Price $695,000
Property Type Single Family Home
Sub Type Single Family Residence
Listing Status Sold
Purchase Type For Sale
Square Footage 2,697 sqft
Price per Sqft $257
Subdivision Country Breeze Estates
MLS Listing ID 592248
Sold Date 10/27/21
Style Contemporary
Bedrooms 3
Full Baths 2
HOA Y/N No
Originating Board Pensacola MLS
Year Built 2002
Lot Size 1.570 Acres
Acres 1.57
Lot Dimensions 757 x 90 x 945 x 91
Property Description
Beautiful custom all-brick waterfront home on 1.57 acres, with all the bells and whistles! Deep water dock with boathouse and boat lift sits on the East Bay bayou providing access to Pensacola Bay and from there to the Sound and the Gulf. Stroll out the pier to the waterfront and sit on the built-in bench seat to watch for wildlife. Or enjoy a swim in your enclosed in-ground pool and relax. Such a perfect spot for al fresco dinner parties! As you enter this contemporary home, you will be amazed at the size of the great room stretching all the way to the north-facing picture windows looking out to the bayou and over the pool. Arched windows and pass-throughs, bullnose corners and crown moulding provide an elegant feel. The 10-foot ceilings enhance the spaciousness, and for those cooler northwest Florida evenings, there is a propane gas fireplace. The dining room is to the right graced by a traditional-style chandelier, followed by the kitchen and then a breakfast nook looking out to the bayou. The kitchen features spacious granite counters and quality stainless appliances. A large pantry supplements plenty of cabinetry for ample storage. The large master bedroom suite looks out to the bayou, with an exit directly to the pool deck. The master bath offers a garden tub accented by a custom tile surround and glass brick window. The granite countertops provide plenty of space between dual vanities. Across the great room, the two additional comfortably-sized bedrooms flank a second bath. The new energy efficient roof will be installed by the end of August, and has a transferable fifty year manufacturer's warranty. Newer replacements include a pool pump, HVAC, water heater and pool liner. Other special characteristics include 2x6 framing which adds structural strength, insulation and noise reduction. The washer and dryer, chest freezer, riding mower, and patio table and chairs all convey. Buyers should verify all information and details.
Location
State FL
County Santa Rosa
Zoning Res Single
Rooms
Other Rooms Boat House, Boat House With Utilities
Dining Room Breakfast Bar, Breakfast Room/Nook, Formal Dining Room
Kitchen Updated, Granite Counters, Pantry, Desk
Interior
Interior Features Baseboards, Ceiling Fan(s), Crown Molding, High Ceilings, Plant Ledges, Walk-In Closet(s)
Heating Central, Fireplace(s)
Cooling Central Air, Ceiling Fan(s)
Flooring Tile, Carpet
Fireplaces Type Gas
Fireplace true
Appliance Electric Water Heater, Dryer, Washer, Built In Microwave, Dishwasher, Disposal, Electric Cooktop, Freezer, Microwave, Oven/Cooktop, Refrigerator, Self Cleaning Oven
Exterior
Exterior Feature Lawn Pump, Satellite Dish, Sprinkler, Dock
Parking Features 2 Car Garage, Garage Door Opener
Garage Spaces 2.0
Pool In Ground, Screen Enclosure, Vinyl
Utilities Available Cable Available
Waterfront Description Bayou, Boathouse, Waterfront, Boat Lift, Natural, Pier, Sawgrass
View Y/N Yes
View Bayou, Water
Roof Type Shingle, Hip
Total Parking Spaces 2
Garage Yes
Building
Faces From Highway 98, go north on Highway 87. Turn left at East Bay Blvd. After about a mile, turn right on Sleepy Bay Blvd. The house is on the right just after the leftward curve, opposite Woodbury Ct.
Story 1
Water Public
Structure Type Brick Veneer, Brick, Frame
New Construction No
Others
Tax ID 072S26075700A001180
Security Features Smoke Detector(s)
Read Less



