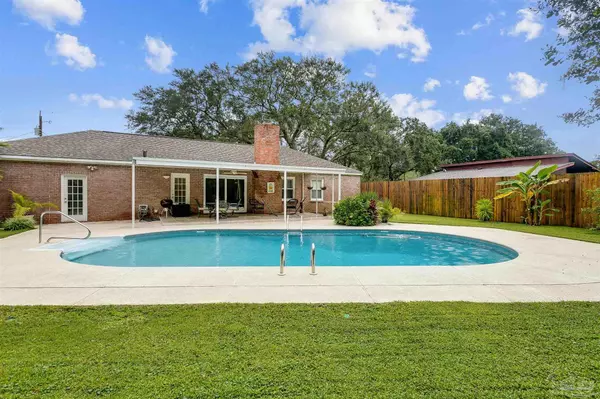Bought with Cinnamon Reed • KELLER WILLIAMS REALTY GULF COAST
For more information regarding the value of a property, please contact us for a free consultation.
318 Valencia St Gulf Breeze, FL 32561
Want to know what your home might be worth? Contact us for a FREE valuation!

Our team is ready to help you sell your home for the highest possible price ASAP
Key Details
Sold Price $475,000
Property Type Single Family Home
Sub Type Single Family Residence
Listing Status Sold
Purchase Type For Sale
Square Footage 1,700 sqft
Price per Sqft $279
Subdivision Casablanca
MLS Listing ID 597853
Sold Date 11/16/21
Style Traditional
Bedrooms 3
Full Baths 2
HOA Y/N No
Originating Board Pensacola MLS
Year Built 1966
Lot Size 0.310 Acres
Acres 0.31
Lot Dimensions 90x150
Property Description
Gulf Breeze proper home that checks all of the boxes! Beautiful brick home with a sparkling pool, new roof in 2020, and a two-car garage!. You will surely spend an abundance of time outdoors. There is a covered patio, fenced yard and freshly painted entertaining space around the pool. The interior features luxury vinyl plank and tile throughout the living spaces. No carpet! There is a brick gas fireplace and lovely plantation shutters. Perfect for a home office or home schooling, there is a spacious den with french doors off the main living area. There is a great workshop/storage area that adjoins the two-car garage. Walk to the A-rated Gulf Breeze schools or recreational center. You will proud to call this residence "home"!
Location
State FL
County Santa Rosa
Zoning Res Single
Rooms
Other Rooms Yard Building
Dining Room Breakfast Bar, Kitchen/Dining Combo, Living/Dining Combo
Kitchen Not Updated
Interior
Interior Features Ceiling Fan(s), Bonus Room
Heating Natural Gas
Cooling Central Air, Ceiling Fan(s)
Flooring Tile, Simulated Wood
Fireplaces Type Gas
Fireplace true
Appliance Electric Water Heater, Built In Microwave, Dishwasher, Disposal, Oven/Cooktop, Refrigerator
Exterior
Exterior Feature Sprinkler
Parking Features 2 Car Garage, Garage Door Opener
Garage Spaces 2.0
Fence Back Yard
Pool In Ground, Vinyl
View Y/N No
Roof Type Composition
Total Parking Spaces 2
Garage Yes
Building
Lot Description Central Access
Faces Fairpoint Drive to Oviedo Street. Left on Valencia St, home will be on your left.
Story 1
Water Public
Structure Type Brick Veneer, Frame
New Construction No
Others
Tax ID 063S290540004000440
Read Less
GET MORE INFORMATION




