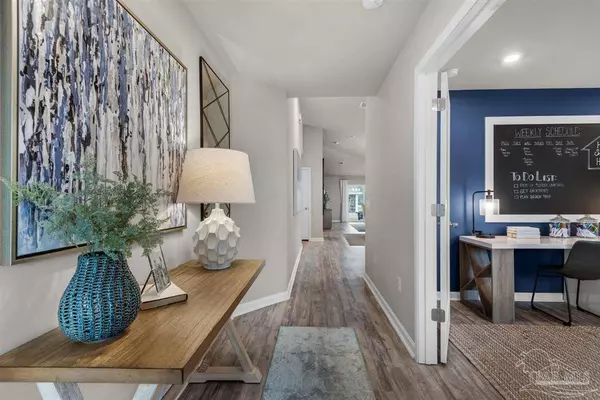Bought with Outside Area Selling Agent • OUTSIDE AREA SELLING OFFICE
For more information regarding the value of a property, please contact us for a free consultation.
8946 Skip Stone Rd Milton, FL 32583
Want to know what your home might be worth? Contact us for a FREE valuation!

Our team is ready to help you sell your home for the highest possible price ASAP
Key Details
Sold Price $283,119
Property Type Single Family Home
Sub Type Single Family Residence
Listing Status Sold
Purchase Type For Sale
Square Footage 1,769 sqft
Price per Sqft $160
Subdivision Yellow River Ranch
MLS Listing ID 585592
Sold Date 11/23/21
Style Craftsman
Bedrooms 3
Full Baths 2
HOA Fees $50/ann
HOA Y/N Yes
Originating Board Pensacola MLS
Year Built 2021
Lot Size 6,534 Sqft
Acres 0.15
Lot Dimensions 50 x 120
Property Description
Located in a brand new subdivision south of I10 just off Hwy 87, this home is convenient to both Navarre and Milton. The Verbena E has an open concept living area with a formal living room at the entrance of the home. The landscaped front yard and covered entryway invites you to your front door. entrance of the home. The landscaped front yard and covered entryway invites you to your front door. There is luxurious vinyl plank flooring throughout all of the common areas, with carpet only in the bedrooms. The kitchen has abundant cabinet space, granite countertops and a single basin sink. Off the great room is a large covered back patio overlooking your backyard. With matching granite in both the bathrooms, this home is sure to check off your list of "must haves".
Location
State FL
County Santa Rosa
Zoning Res Single
Rooms
Dining Room Formal Dining Room
Kitchen Not Updated, Granite Counters, Kitchen Island, Pantry
Interior
Interior Features Baseboards, High Ceilings, Vaulted Ceiling(s), Walk-In Closet(s), Smart Thermostat
Heating Central
Cooling Central Air
Flooring Luxury Vinyl Tiles, Carpet
Appliance Electric Water Heater, Dishwasher, Disposal, Microwave, Oven/Cooktop, Self Cleaning Oven, ENERGY STAR Qualified Dishwasher
Exterior
Parking Features 2 Car Garage
Garage Spaces 2.0
Pool None
Community Features Sidewalks
Utilities Available Cable Available, Underground Utilities
Waterfront Description None, No Water Features
View Y/N No
Roof Type Shingle
Total Parking Spaces 2
Garage Yes
Building
Lot Description Interior Lot
Faces From Hwy 87 turn west onto Hickory Hammock Road. In 1/2 mile turn left onto Shiloh Rd. Follow for about 1/4 mile until you enter the Yellow River Ranch subdivision.
Story 1
Water Public
Structure Type Brick Veneer, Brick, Frame
New Construction Yes
Others
HOA Fee Include Association, Maintenance Grounds, Management
Tax ID 211N27619500K000080
Security Features Smoke Detector(s)
Pets Allowed Yes
Read Less
GET MORE INFORMATION




