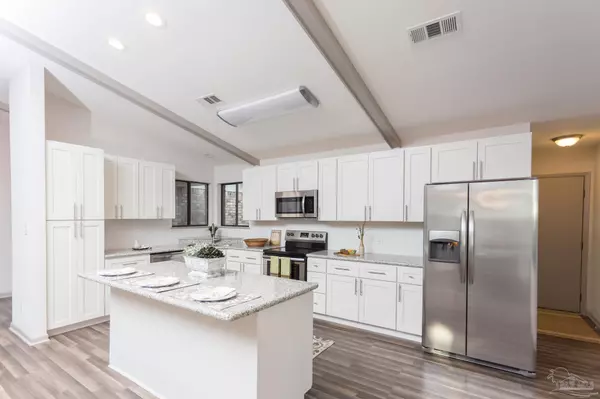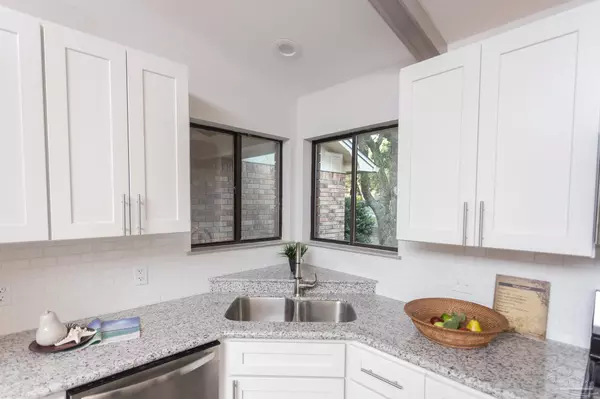Bought with Susan Landeen • KELLER WILLIAMS REALTY GULF COAST
For more information regarding the value of a property, please contact us for a free consultation.
89 S 69th Ave Pensacola, FL 32506
Want to know what your home might be worth? Contact us for a FREE valuation!

Our team is ready to help you sell your home for the highest possible price ASAP
Key Details
Sold Price $273,500
Property Type Single Family Home
Sub Type Single Family Residence
Listing Status Sold
Purchase Type For Sale
Square Footage 1,864 sqft
Price per Sqft $146
Subdivision Bridle Trail Estates
MLS Listing ID 603079
Sold Date 03/07/22
Style Contemporary
Bedrooms 3
Full Baths 3
HOA Y/N No
Originating Board Pensacola MLS
Year Built 1995
Lot Size 0.330 Acres
Acres 0.33
Property Description
HIGHEST & BEST by 6pm tonight/Showings Stop at 5pm 2.2.2022. Nestled in an established neighborhood, convenient location. This home has been recently updated and is move in ready! All the ceiling fans are brand new. The kitchen boasts new granite counters, stainless steel appliances, wine cooler, modern plumbing and lighting fixtures. The kitchen's island faces the family room which features cathedral ceilings, and wood burning fireplace. The master bedroom and bath will astound you with features: High ceilings, sliding barn door to master bath, water closet, and a HUGE luxury walk in shower. On the exterior the roof was replaced 2019 & HVAC 2019 (20 Ton), the new St Augustine grass is watered by a Well / Sprinkler system on a timer. Make sure this one is on your list to view, and hurry before its gone.
Location
State FL
County Escambia
Zoning Res Single
Rooms
Dining Room Living/Dining Combo
Kitchen Updated, Granite Counters, Kitchen Island, Pantry
Interior
Interior Features Storage, Cathedral Ceiling(s), Ceiling Fan(s), High Ceilings
Heating Central, Fireplace(s)
Cooling Central Air, Ceiling Fan(s)
Flooring Tile, Carpet, Luxury Vinyl Tiles
Fireplace true
Appliance Electric Water Heater, Wine Cooler, Dishwasher, Electric Cooktop, Oven/Cooktop, Refrigerator
Exterior
Exterior Feature Irrigation Well
Parking Features 2 Car Garage
Garage Spaces 2.0
Pool None
View Y/N No
Roof Type Hip
Total Parking Spaces 2
Garage Yes
Building
Lot Description Central Access
Faces I-110 South to exit 4, Fairfield Drive for approx 2 miles, turn right on W Jackson St for 1.5 miles, left on 65th for .4 miles, right on Penton, then left on 69th.
Story 1
Water Public
Structure Type Brick Veneer, Frame
New Construction No
Others
Tax ID 202S314202017003
Read Less
GET MORE INFORMATION




