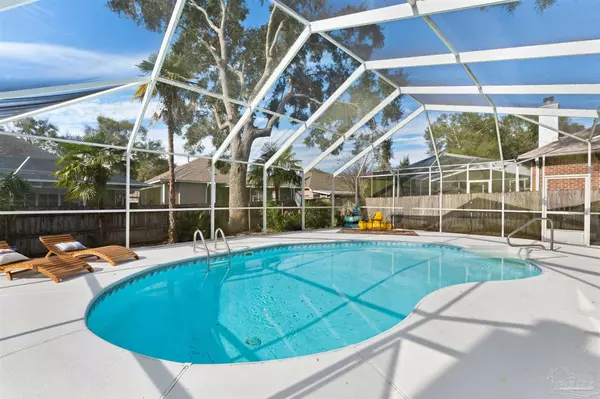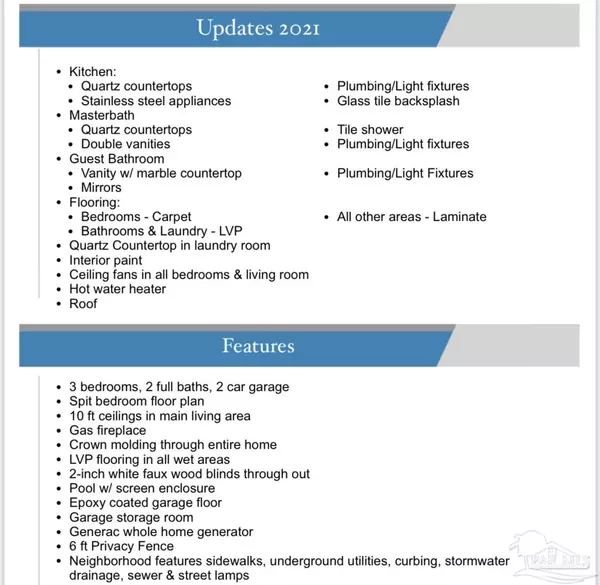Bought with Cinnamon Reed • KELLER WILLIAMS REALTY GULF COAST
For more information regarding the value of a property, please contact us for a free consultation.
3023 Oak Pointe Dr Pensacola, FL 32505
Want to know what your home might be worth? Contact us for a FREE valuation!

Our team is ready to help you sell your home for the highest possible price ASAP
Key Details
Sold Price $379,000
Property Type Single Family Home
Sub Type Single Family Residence
Listing Status Sold
Purchase Type For Sale
Square Footage 1,854 sqft
Price per Sqft $204
Subdivision Marcus Pointe
MLS Listing ID 602930
Sold Date 03/08/22
Style Contemporary
Bedrooms 3
Full Baths 2
HOA Fees $24/ann
HOA Y/N Yes
Originating Board Pensacola MLS
Year Built 1991
Lot Size 10,018 Sqft
Acres 0.23
Lot Dimensions 48.9x137.5x60.2
Property Description
BEAUTIFULLY UPDATED POOL HOME in the Marcus Pointe golf course community! Relax in this 3 bedroom, 2 bathroom home with a bonus room located just through the French doors of the master bedroom or cool off after a day at the beach in your private pool with large screen enclosure and ample pool decking. This home has been remodeled from top to bottom in 2021 to include the a new roof, new hot water heater, updated kitchen with new quartz countertops, glass tile back splash, stainless steel appliances, new guest bathroom vanity & marble top, sinks, mirrors, tile master shower, quartz master vanity top, plumbing fixtures, ceiling fans, light fixtures, paint, blinds, laminate flooring, & new carpets in the bedrooms. The main living area is light and airy with 10' ceilings and a gas fireplace. The breakfast area, kitchen, and laundry room are located near the front of the home with the dining and living room centrally located and the bedrooms separated in a split floor plan layout for extra master bedroom privacy. The master bedroom features a trey ceiling, attached bonus room with French doors, quartz double vanity, tile walk in shower, & 2 closets. The dedicated laundry room (not a pass through) has extra upper and lower cabinets, a folding counter, & a built in ironing board. Additional features include, garage storage room, privacy fenced back yard, and a natural gas powered whole home Generac generator. Enjoy underground utilities, and public water & sewer in this beautiful neighborhood! Convenient to shopping, schools, and beaches, this home is move in ready! Buyer & Buyer's representative to verify all info important to the buyer.
Location
State FL
County Escambia
Zoning Res Single
Rooms
Dining Room Breakfast Bar, Breakfast Room/Nook, Formal Dining Room
Kitchen Updated, Pantry
Interior
Interior Features Baseboards, Ceiling Fan(s), Crown Molding, High Ceilings, Walk-In Closet(s), Office/Study
Heating Central
Cooling Central Air, Ceiling Fan(s)
Flooring Carpet, Laminate, Luxury Vinyl Tiles
Appliance Gas Water Heater, Built In Microwave, Dishwasher, Disposal, Electric Cooktop, Oven/Cooktop, Refrigerator
Exterior
Parking Features 2 Car Garage, Front Entrance, Garage Door Opener
Garage Spaces 2.0
Fence Back Yard, Privacy
Pool In Ground, Screen Enclosure, Vinyl
Community Features Golf
Utilities Available Cable Available
View Y/N No
Roof Type Shingle
Total Parking Spaces 4
Garage Yes
Building
Lot Description Central Access, Near Golf Course, Interior Lot
Faces Head west on Marcus Pointe Blvd toward Forest Green Rd, 0.3 mi; Turn let onto oak Pointe Dr, 180ft; Turn right to stay on oak Pointe Dr, 72 ft; Turn left to stay on Oak Pointe Dr; Destination will be on the right.
Story 1
Water Public
Structure Type Brick Veneer, Vinyl Siding, Brick, Frame
New Construction No
Others
HOA Fee Include Maintenance Grounds, Management
Tax ID 391S300100008008
Security Features Smoke Detector(s)
Special Listing Condition As Is
Read Less



