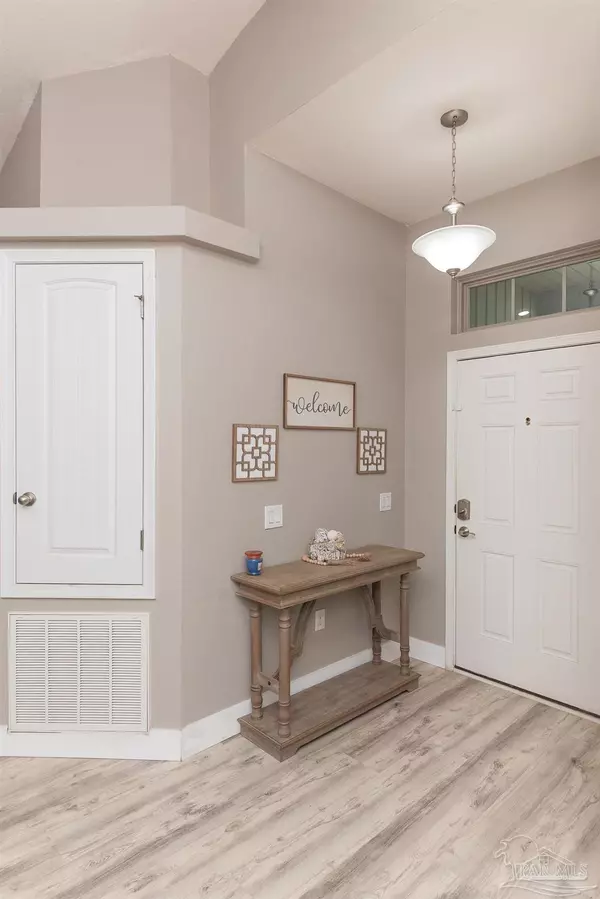Bought with Joshua Stacey • RE/MAX HORIZONS REALTY
For more information regarding the value of a property, please contact us for a free consultation.
10656 Senegal Dr Pensacola, FL 32534
Want to know what your home might be worth? Contact us for a FREE valuation!

Our team is ready to help you sell your home for the highest possible price ASAP
Key Details
Sold Price $255,000
Property Type Single Family Home
Sub Type Single Family Residence
Listing Status Sold
Purchase Type For Sale
Square Footage 1,475 sqft
Price per Sqft $172
Subdivision Maple Oaks West
MLS Listing ID 613761
Sold Date 09/15/22
Style Traditional
Bedrooms 3
Full Baths 2
HOA Fees $12/ann
HOA Y/N Yes
Originating Board Pensacola MLS
Year Built 2017
Lot Size 4,791 Sqft
Acres 0.11
Lot Dimensions 100x50
Property Description
OPEN HOUSE Saturday, August 6, 2022 from 9-11am. Wonderful Henry Home located in Maple Oaks West subdivision close by to shopping, restaurants, hospitals, I10, NAS, and the white sandy beaches of Pensacola and Perdido. Beautiful upkept property and home featuring 3 bedrooms and 2 full bathrooms. Split bedroom floor plan with an open main living space for entertaining family and friends. Privacy fenced so the kids and pets can run and play freely without worry. Don't miss out on this great piece of Pensacola real estate.
Location
State FL
County Escambia
Zoning Res Single
Rooms
Dining Room Kitchen/Dining Combo
Kitchen Updated, Granite Counters
Interior
Interior Features Ceiling Fan(s), High Ceilings, Walk-In Closet(s)
Heating Central
Cooling Central Air
Flooring Carpet
Appliance Electric Water Heater, Built In Microwave, Dishwasher, Disposal, Electric Cooktop, Refrigerator
Exterior
Parking Features 2 Car Garage, Front Entrance
Garage Spaces 2.0
Fence Privacy
Pool None
Waterfront Description None, No Water Features
View Y/N No
Roof Type Composition, Hip
Total Parking Spaces 2
Garage Yes
Building
Lot Description Central Access
Faces 29N, Right onto E 10 Mile Rd. Left onto Tara Dawn Cir. Left onto Senegal Dr. Home on the Right
Story 1
Water Public
Structure Type Brick Veneer, Vinyl Siding, Frame
New Construction No
Others
HOA Fee Include Association
Tax ID 211N304500046004
Security Features Smoke Detector(s)
Read Less
GET MORE INFORMATION




