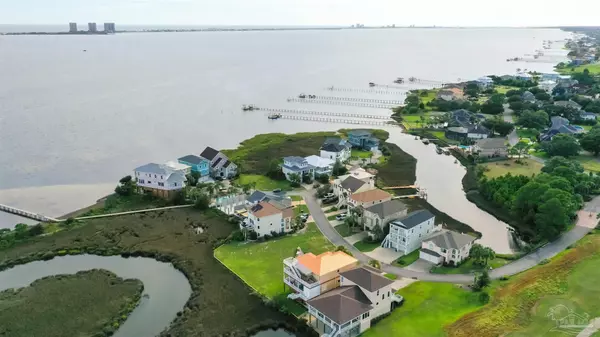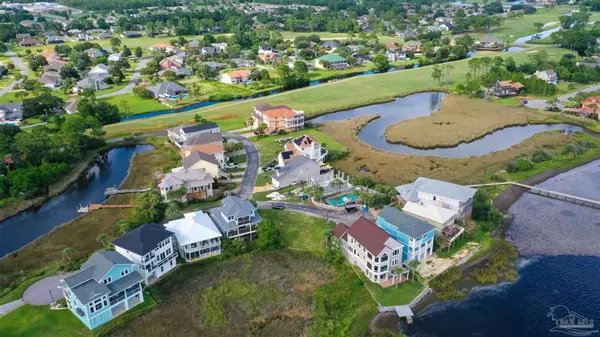Bought with Chris Byrd • Service Matters Realty, Inc.
For more information regarding the value of a property, please contact us for a free consultation.
1143 Sawgrass Dr Gulf Breeze, FL 32563
Want to know what your home might be worth? Contact us for a FREE valuation!

Our team is ready to help you sell your home for the highest possible price ASAP
Key Details
Sold Price $800,000
Property Type Single Family Home
Sub Type Single Family Residence
Listing Status Sold
Purchase Type For Sale
Square Footage 1,946 sqft
Price per Sqft $411
Subdivision Sawgrass
MLS Listing ID 614048
Sold Date 11/01/22
Style Contemporary, Cottage
Bedrooms 3
Full Baths 3
Half Baths 1
HOA Fees $183/ann
HOA Y/N Yes
Originating Board Pensacola MLS
Year Built 2013
Lot Size 5,575 Sqft
Acres 0.128
Lot Dimensions 50x86
Property Description
Coastal Living Paradise! Come enjoy the unobstructed views of the stunning Santa Rosa Sound from this amazing property. This home was designed to optimize the water views and the serene environment. All rooms have large windows with great water and sawgrass views. The outdoor spaces offer over 800 square feet of decks, porches, and balconies. The home was constructed with high end finishes and a Coastal style including all mill cased windows, wide baseboards, and solid core two-panel tall doors. All rooms feature Hardwood floors and high ceilings. The floorplan is open and flowing with all living areas opening to a 38 foot porch overlooking Santa Rosa Sound. All three floors are easily accessible from the Elevator or stairs. The Living areas along with the two additional bedrooms and bath are located on the second level. The primary suite is located on the third level. The Kitchen features stainless steel appliances, a chimney hood, leathered granite tops, a copper undermount sink and a spacious island. The master suite is located on the third level. Sporting amazing water views, the master suite offers a huge master bath with double vanities, a walk-in shower, a garden tub, a separate water closet and double walk-in closets. There is an office space and a large screened porch located on the master suite level. The second and third bedrooms feature ensuite tile bathrooms. The second bedroom features a private balcony and walk in shower. The oversized garage is located on the first level along with another covered porch and outdoor shower and NEW Hot Tub. Additional features include a tankless water heater, bronze hardware throughout and a wood staircase. This is waterfront living at its best. In addition to beautiful views, this home is located within the Tiger Point Golf Club community, a clubhouse and restaurant. 2022 updates include a new ROOF and Fresh Exterior Paint. Don’t miss this opportunity to live on Santa Rosa Sound call today!
Location
State FL
County Santa Rosa
Zoning Res Single
Rooms
Dining Room Breakfast Bar, Kitchen/Dining Combo
Kitchen Not Updated, Granite Counters, Kitchen Island, Pantry
Interior
Interior Features Storage, Baseboards, Ceiling Fan(s), Elevator, High Ceilings, High Speed Internet, Recessed Lighting, Walk-In Closet(s)
Heating Heat Pump, Central
Cooling Heat Pump, Central Air, Ceiling Fan(s)
Flooring Hardwood
Appliance Tankless Water Heater, Dishwasher, Disposal, Microwave, Refrigerator
Exterior
Exterior Feature Sprinkler
Parking Features 2 Car Garage, Circular Driveway, Front Entrance, Golf Cart Garage, Oversized, Garage Door Opener
Garage Spaces 2.0
Pool None
Community Features Pool, Dock, Gated
Utilities Available Cable Available, Underground Utilities
Waterfront Description Sound, Waterfront, Deed Access, Sawgrass
View Y/N Yes
View Sound, Water
Roof Type Shingle
Total Parking Spaces 2
Garage Yes
Building
Lot Description Cul-De-Sac, Near Golf Course
Faces Highway 98 to Tiger Point Blvd to Ceylon Drive to Sawgrass Drive
Story 3
Water Public
Structure Type Frame
New Construction No
Others
HOA Fee Include Association, Deed Restrictions, Management
Tax ID 332S284926000000120
Security Features Smoke Detector(s)
Pets Allowed Yes
Read Less
GET MORE INFORMATION




