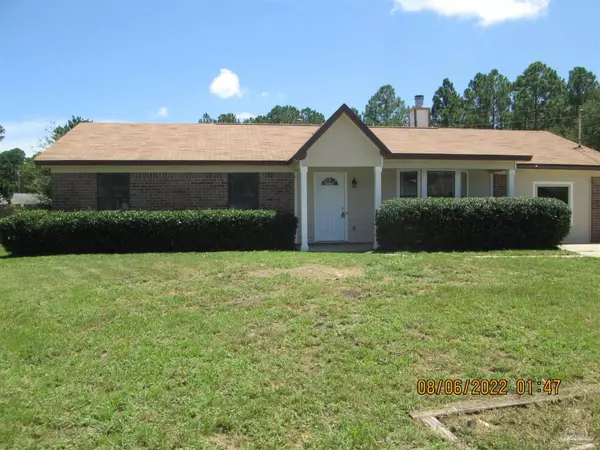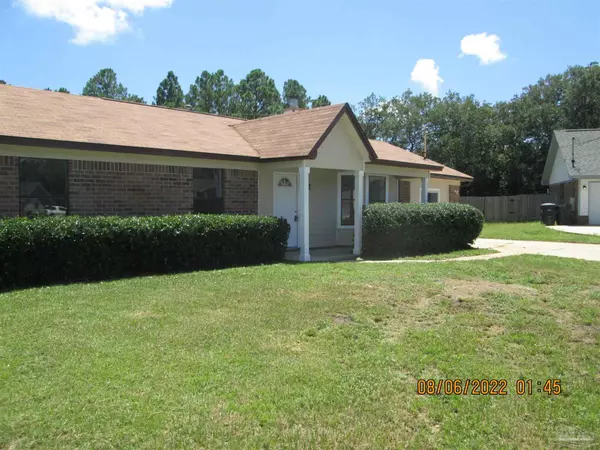Bought with Gerald Seale • Alliance Real Estate
For more information regarding the value of a property, please contact us for a free consultation.
10109 Peppertree Ct Pensacola, FL 32506
Want to know what your home might be worth? Contact us for a FREE valuation!

Our team is ready to help you sell your home for the highest possible price ASAP
Key Details
Sold Price $257,000
Property Type Single Family Home
Sub Type Single Family Residence
Listing Status Sold
Purchase Type For Sale
Square Footage 1,661 sqft
Price per Sqft $154
Subdivision Peppermill
MLS Listing ID 613981
Sold Date 11/18/22
Style Traditional
Bedrooms 3
Full Baths 2
HOA Y/N No
Originating Board Pensacola MLS
Year Built 1987
Lot Size 0.380 Acres
Acres 0.3801
Property Description
Gorgeous home within 15 minutes of white sandy beaches and minutes to NAS Pensacola Navy base. Home is situated on a large lot on a cul-de- sac. The back yard is big enough for just about anything you would want and has a large open patio big enough for screening in if you like. New Roof 2016, New CHA 2014. The interior of the home has been completely updated which includes new cabinets in the kitchen with granite countertops, Moen Georgene faucet w/sprayer, under mounted sink, new GAS cook stove with built in microwave, new dishwasher, new French doors in dining area, flooring and lighting and has a breakfast bar. The entire interior has new electrical outlets, switches, lighting, new doors throughout interior and exterior, paint and flooring. The bedrooms have new carpet, new lighting, switches and outlets. The bath has a new vanity with granite countertop, new lighting and a separate walk in closet. New toilets have been added in both baths. The hallway bath has a new vanity and granite countertop including new lighting and switches. The living room has a large wood burning fireplace for those chilly nights and the Hallway, living room, kitchen, laundry and bonus room all have the luxury vinyl tiles. Did I mention the laundry room is big enough to add shelving and a folding table and has a new water heater. Bonus room can be used to what suits your needs. Come enjoy this home and make it yours! NOTE* Shed in back yard has no value*
Location
State FL
County Escambia
Zoning County,Res Single
Rooms
Dining Room Breakfast Bar, Kitchen/Dining Combo
Kitchen Remodeled, Granite Counters, Pantry
Interior
Interior Features Baseboards, Cathedral Ceiling(s), Ceiling Fan(s), Vaulted Ceiling(s), Walk-In Closet(s), Bonus Room
Heating Natural Gas, Fireplace(s)
Cooling Central Air, Ceiling Fan(s)
Flooring Carpet
Fireplace true
Appliance Electric Water Heater, Built In Microwave, Dishwasher, ENERGY STAR Qualified Dishwasher
Exterior
Parking Features Driveway
Fence Back Yard, Privacy
Pool None
Utilities Available Cable Available
Waterfront Description None, No Water Features
View Y/N No
Roof Type Composition
Garage No
Building
Lot Description Cul-De-Sac
Faces South on Blue Angel Pkwy then right onto hwy 98 then right into Peppermill Subd. Take first left then another left and house is in the cul de sac.
Story 1
Structure Type Frame
New Construction No
Others
HOA Fee Include None
Tax ID 172S316100004002
Security Features Smoke Detector(s)
Read Less
GET MORE INFORMATION




