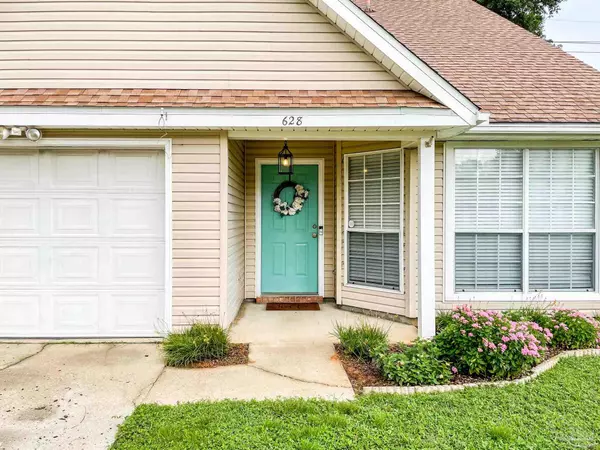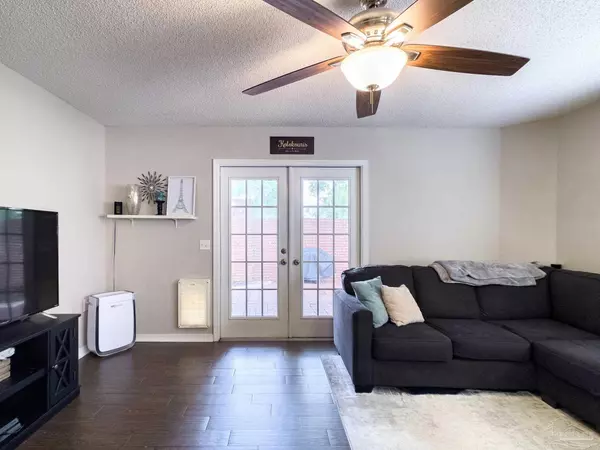Bought with Jason Roberts • PCS REAL ESTATE SOLUTIONS, INC.
For more information regarding the value of a property, please contact us for a free consultation.
628 Eastwood Cir Pensacola, FL 32514
Want to know what your home might be worth? Contact us for a FREE valuation!

Our team is ready to help you sell your home for the highest possible price ASAP
Key Details
Sold Price $285,000
Property Type Single Family Home
Sub Type Single Family Residence
Listing Status Sold
Purchase Type For Sale
Square Footage 1,787 sqft
Price per Sqft $159
Subdivision Eastwood
MLS Listing ID 615785
Sold Date 12/09/22
Style Cottage
Bedrooms 3
Full Baths 3
HOA Fees $12/ann
HOA Y/N Yes
Originating Board Pensacola MLS
Year Built 1995
Lot Size 3,920 Sqft
Acres 0.09
Property Description
New Architectural Shingle Roof to be put on prior to Closing. Well Kept, Very CLEAN cottage is a 2-story home with 3 bedrooms and 3 Full baths. Owner occupied. The kitchen has ample storage, counter-top space, electric range/oven, and double stainless steel sink, breakfast bar and ceramic tile, which continues to formal dining room. Family room has French doors leading to private, fenced back patio area. The Primary Bedroom is located downstairs, and has access to hall bath. The primary bedroom is off the den area, and features a double vanity, garden tub and separate shower. #2 Bedroom is also downstairs. Bedroom #3 and Bonus room is upstairs, with full bath. Carpet is only 2 years old. All Bedroom closets are large walk-ins. Water heater and HVAC all replaced 7 years ago. The Additional room upstairs ideal for an office or nursey or workout room. In the area are Gyms, Restaurants, Grocery stores, Retail, and Automotive supply all very close. Drive times: 13 Min to Downtown, 26 Min to Pens Beach, 14 Min to NFCU campus. 6 Min bike ride to the nearest park. Super Convenient Location. Send all offers.
Location
State FL
County Escambia
Zoning Res Single
Rooms
Dining Room Breakfast Bar, Formal Dining Room
Kitchen Updated
Interior
Interior Features Baseboards, Cathedral Ceiling(s), Ceiling Fan(s), High Ceilings, Walk-In Closet(s), Bonus Room, Office/Study
Heating Natural Gas
Cooling Central Air, Ceiling Fan(s)
Flooring Tile, Carpet
Appliance Electric Water Heater, Dishwasher, Refrigerator
Exterior
Parking Features Garage, Garage Door Opener
Garage Spaces 1.0
Fence Back Yard, Other
Pool None
Utilities Available Cable Available
View Y/N No
Roof Type Composition
Total Parking Spaces 2
Garage Yes
Building
Lot Description Cul-De-Sac, Interior Lot
Faces North on 9th Avenue to Right onto Olive Rd. First Right into Eastwood Subdivision. First Road on Right is Eastwood Circle.
Story 2
Water Public
Structure Type Frame
New Construction No
Others
HOA Fee Include Association
Tax ID 061S290990000035
Security Features Smoke Detector(s)
Read Less
GET MORE INFORMATION




