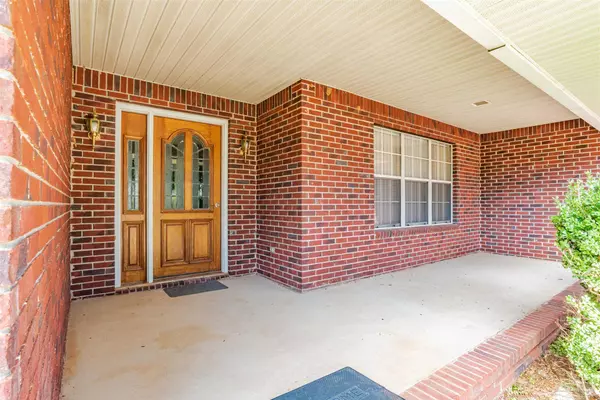Bought with Troy Hammock • Coldwell Banker Realty
For more information regarding the value of a property, please contact us for a free consultation.
7723 Brandywood Dr Pensacola, FL 32526
Want to know what your home might be worth? Contact us for a FREE valuation!

Our team is ready to help you sell your home for the highest possible price ASAP
Key Details
Sold Price $275,000
Property Type Single Family Home
Sub Type Single Family Residence
Listing Status Sold
Purchase Type For Sale
Square Footage 1,675 sqft
Price per Sqft $164
Subdivision Brandywood
MLS Listing ID 618379
Sold Date 12/16/22
Style Ranch
Bedrooms 3
Full Baths 2
HOA Y/N No
Originating Board Pensacola MLS
Year Built 1988
Lot Size 0.542 Acres
Acres 0.5416
Property Description
Well maintained and MOVE-IN READY! Situated on a little over 1/2 acre, you will find pride of ownership throughout this 3 bedroom / 2 bath home. From the covered front porch you enter through a beautiful solid oak front door into a spacious living room that features gorgeous new hardwood flooring, a wood burning fireplace and double glass doors leading to the backyard. The formal dining room would make the perfect setting for hosting holiday dinners and features tile flooring and a french door leading to the covered patio. For less formal dining, there is a cozy breakfast nook with large windows overlooking the front yard. The adjacent kitchen includes tile flooring, granite counters, breakfast bar, pantry, stainless appliances and plenty of sold oak cabinetry. The unique floor plan has one of the additional bedrooms currently being used as an oversized office/laundry room and the original laundry room being used as a mudroom with an access door to the double car garage as well as an exterior door leading to the backyard. The master bedroom is large enough for king sized furniture and includes carpeted flooring, a ceiling fan and 2 closets with 1 being a walk-in closet. The master bath features low maintenance vinyl floor, a single vanity and a large walk-in shower. The final additional bedroom is enormous and has carpeted flooring, double ceiling fans and double closets. Rounding out the interior is an additional full bath that comes with vinyl flooring, a single vanity and a tub/shower combo. For those that enjoy the outdoor life, the large fenced backyard is the perfect spot for entertaining with both a covered and an open patio leaving plenty of room for boats, trailers, play equipment or a swimming pool. If you have been searching for a well maintained move-in ready home, this could be it! Call NOW for a private showing - this gem won't last long!
Location
State FL
County Escambia
Zoning Res Single
Rooms
Dining Room Breakfast Bar, Breakfast Room/Nook, Formal Dining Room
Kitchen Not Updated, Granite Counters, Pantry
Interior
Interior Features Storage, Baseboards, Ceiling Fan(s), Crown Molding, High Speed Internet, Recessed Lighting, Walk-In Closet(s)
Heating Central, Fireplace(s)
Cooling Central Air, Ceiling Fan(s)
Flooring Hardwood, Tile, Vinyl, Carpet
Fireplace true
Appliance Electric Water Heater, Dishwasher, Disposal, Oven/Cooktop, Self Cleaning Oven
Exterior
Exterior Feature Sprinkler, Rain Gutters
Parking Features 2 Car Garage, Front Entrance, Garage Door Opener
Garage Spaces 2.0
Fence Back Yard, Chain Link
Pool None
Utilities Available Cable Available
Waterfront Description None
View Y/N No
Roof Type Shingle
Total Parking Spaces 2
Garage Yes
Building
Lot Description Central Access
Faces Traveling NW on Mobile Hwy, before Beulah Rd turn right onto Brandywood Drive. Home will be on the left.
Story 1
Water Public
Structure Type Brick, Frame
New Construction No
Others
Tax ID 161S313500041002
Security Features Smoke Detector(s)
Read Less
GET MORE INFORMATION




