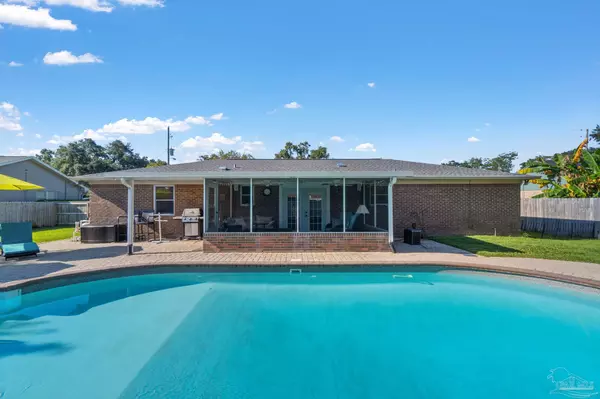Bought with Travis Crow • CENTURY 21 AMERISOUTH REALTY
For more information regarding the value of a property, please contact us for a free consultation.
3560 Arizona Dr Pensacola, FL 32504
Want to know what your home might be worth? Contact us for a FREE valuation!

Our team is ready to help you sell your home for the highest possible price ASAP
Key Details
Sold Price $399,900
Property Type Single Family Home
Sub Type Single Family Residence
Listing Status Sold
Purchase Type For Sale
Square Footage 1,492 sqft
Price per Sqft $268
Subdivision Bay Cliff Estates
MLS Listing ID 616392
Sold Date 12/19/22
Style Ranch
Bedrooms 3
Full Baths 2
HOA Y/N No
Originating Board Pensacola MLS
Year Built 1979
Lot Size 0.260 Acres
Acres 0.26
Property Description
Located in the CORDOVA PARK area, this REMODELED POOL Home is ready for you to MOVE IN!! As you enter your new home you will be greeted with an OPEN feeling and a VIEW right to your sunroom and INGROUND POOL(the liner was replaced and a variable speed pump was installed). To the left of the home you will find your custom kitchen/living room with custom BUILT INS and TRAVERTINE FIREPLACE WALL. On your way to the garage is a LARGE Laundry room INCLUDING a washer/dryer. Hot water Heater was also replaced and the 2 car garage has custom shelves and flooring. On the right side of the home, you will find 2 NICE SIZED Bedrooms, 1 Full sized Bathroom, Master Bedroom and master bathroom. There is a BEAUTIFUL FULLY FENCED back yard to hang out NEXT TO YOUR INGROUND POOL on those GEORGOUS FLORIDA sunny days!! This HOME includes a brand NEW Whole HOUSE GENERATOR ON NATURAL GAS. The Exterior Walls were replaced with Hardee Board and painted. Many upgrades, Sprinklers, Gutters, ALL Tile Floors, too many to list. Schedule your showing TODAY before it is gone!!
Location
State FL
County Escambia
Zoning Res Single
Rooms
Dining Room Breakfast Bar, Formal Dining Room
Kitchen Not Updated
Interior
Interior Features Baseboards, Bookcases, Ceiling Fan(s), High Speed Internet, Sound System
Heating Central, Fireplace(s)
Cooling Central Air, Ceiling Fan(s)
Flooring Tile
Fireplace true
Appliance Electric Water Heater, Dryer, Washer, Built In Microwave, Dishwasher, Oven/Cooktop, Refrigerator
Exterior
Exterior Feature Lawn Pump, Sprinkler, Rain Gutters
Parking Features 2 Car Garage, Front Entrance, Guest, Garage Door Opener
Garage Spaces 2.0
Fence Back Yard, Full, Privacy
Pool In Ground
Utilities Available Cable Available
View Y/N No
Roof Type Shingle
Total Parking Spaces 2
Garage Yes
Building
Lot Description Interior Lot
Faces Coming south on Scenic Hwy, turn Rt on Brookshire Rd, Turn right onto Summit Blvd, left on Arizona Dr, House will be on your right
Story 1
Water Public
Structure Type Brick, Frame
New Construction No
Others
Tax ID 161S290550040008
Security Features Smoke Detector(s)
Read Less
GET MORE INFORMATION




