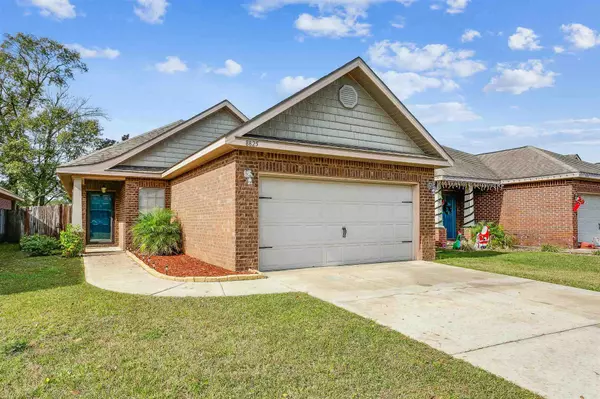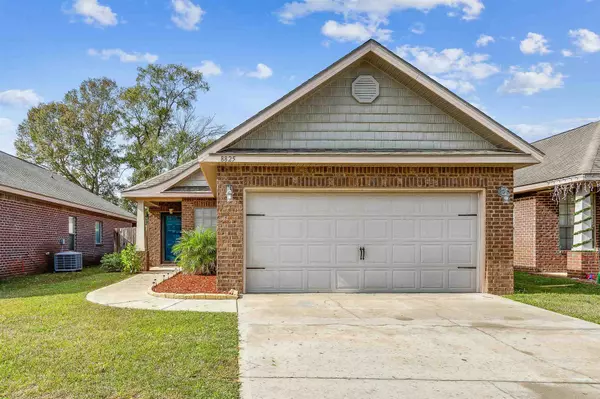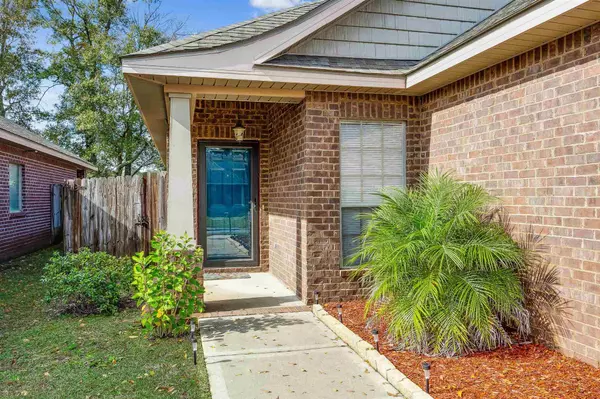Bought with Outside Area Selling Agent • OUTSIDE AREA SELLING OFFICE
For more information regarding the value of a property, please contact us for a free consultation.
8825 Ridgebrook Ct Pensacola, FL 32534
Want to know what your home might be worth? Contact us for a FREE valuation!

Our team is ready to help you sell your home for the highest possible price ASAP
Key Details
Sold Price $275,000
Property Type Single Family Home
Sub Type Single Family Residence
Listing Status Sold
Purchase Type For Sale
Square Footage 1,490 sqft
Price per Sqft $184
Subdivision Claridge Park
MLS Listing ID 620486
Sold Date 02/14/23
Style Traditional
Bedrooms 3
Full Baths 2
HOA Y/N No
Originating Board Pensacola MLS
Year Built 2011
Lot Size 6,534 Sqft
Acres 0.15
Property Description
Great Location off 9 mile road, but tucked awaway giving it a nice, private feel. This home has everything that you are looking for! As you walk in the open concept living/kithen area will greet you. There is a hop up bar, perfect for entertaining. Spacious kitchen with plenty of cabinet space! The high celings are an added bonus to make the space feel even more open. Out back, there is a large screened in patio. The owner's retreat over looks the back yard and in the bathroom you will find, a double vanity, separate shower and over sized garden tub. This is a split plan, so the additional bedrooms are on the front of the home with a shared bath. The back yard has plenty of space for gardening, firepit, or just relaxing. There is a storage shed in the back yard and the back yard is fenced with a privacy fence. The home is 4 sides brick. Convientley located close to shopping, malls and hospitals with a short drive to beaches and bases! Call today for you private viewing!
Location
State FL
County Escambia
Zoning Res Single
Rooms
Other Rooms Yard Building
Dining Room Breakfast Bar, Kitchen/Dining Combo
Kitchen Not Updated, Laminate Counters, Pantry
Interior
Interior Features Baseboards, Ceiling Fan(s), High Ceilings, High Speed Internet, Vaulted Ceiling(s), Walk-In Closet(s)
Heating Central
Cooling Central Air, Ceiling Fan(s)
Flooring Vinyl, Carpet
Appliance Electric Water Heater, Built In Microwave, Dishwasher, Disposal, Oven/Cooktop
Exterior
Parking Features 2 Car Garage, Front Entrance, Garage Door Opener
Garage Spaces 2.0
Fence Back Yard, Privacy
Pool None
Utilities Available Cable Available
Waterfront Description None, No Water Features
View Y/N No
Roof Type Shingle, Gable
Total Parking Spaces 2
Garage Yes
Building
Lot Description Central Access, Interior Lot
Faces Pine Forest Road North to 9 Mile Road. East on 9 Mile approx 1 miles. Turn right (SOUTH) on to Ashland Ave. Community is on the right.
Story 1
Water Public
Structure Type Brick, Frame
New Construction No
Others
HOA Fee Include Association, Deed Restrictions
Tax ID 121S310900023001
Security Features Smoke Detector(s)
Pets Allowed Yes
Read Less



