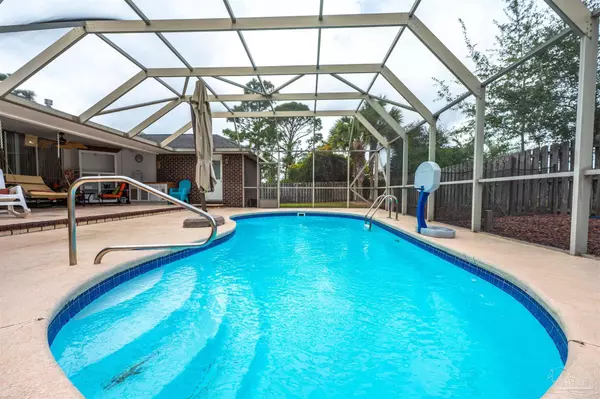Bought with Outside Area Selling Agent • OUTSIDE AREA SELLING OFFICE
For more information regarding the value of a property, please contact us for a free consultation.
2063 Ortega St Navarre, FL 32566
Want to know what your home might be worth? Contact us for a FREE valuation!

Our team is ready to help you sell your home for the highest possible price ASAP
Key Details
Sold Price $500,000
Property Type Single Family Home
Sub Type Single Family Residence
Listing Status Sold
Purchase Type For Sale
Square Footage 2,470 sqft
Price per Sqft $202
Subdivision Navarre First Addition
MLS Listing ID 619792
Sold Date 02/13/23
Style Contemporary
Bedrooms 4
Full Baths 3
HOA Y/N No
Originating Board Pensacola MLS
Year Built 2005
Lot Size 0.670 Acres
Acres 0.67
Lot Dimensions 90x198x200x100x110x100
Property Description
Beautiful contemporary home, on a spacious wooded lot 1 mile from Navarre Beach Bridge. Home is excellently situated between the palms & pines away from the road at the end of a long, private driveway. This 4/3 with 2,470sqft is perfect for entertaining and boasts large open floorplan with office & flex room. The oversized kitchen boasts large kitchen island, granite countertops, high end SS appliance to include double gas oven/range. The master bedroom is off the kitchen & has access to the pool & spa. The 2nd bedroom w/en suite bath also has access to the pool & spa. All this and just 10 miles to Hurlburt Field, 2 miles to Navarre Beach and less than 1 mile to shopping, dining & more! Schedule your appointment today!
Location
State FL
County Santa Rosa
Zoning Res Single
Rooms
Other Rooms Yard Building
Dining Room Breakfast Bar, Eat-in Kitchen, Kitchen/Dining Combo
Kitchen Not Updated, Granite Counters, Kitchen Island, Pantry
Interior
Interior Features Baseboards, Ceiling Fan(s), Chair Rail, Crown Molding, High Ceilings, Sound System, Walk-In Closet(s), Guest Room/In Law Suite, Office/Study
Heating Central, Fireplace(s)
Cooling Central Air, Ceiling Fan(s)
Flooring Tile, Carpet
Fireplace true
Appliance Gas Water Heater, Built In Microwave, Dishwasher, Disposal, Double Oven, Refrigerator
Exterior
Exterior Feature Irrigation Well, Lawn Pump, Sprinkler
Parking Features 2 Car Garage, Garage Door Opener
Garage Spaces 2.0
Fence Back Yard, Privacy
Pool Gunite, Indoor, In Ground, Screen Enclosure
Utilities Available Cable Available
Waterfront Description None, No Water Features
View Y/N No
Roof Type Shingle
Total Parking Spaces 4
Garage Yes
Building
Lot Description Interior Lot
Faces Hwy 98 to North on Ortega St. Home will be on the Left
Story 1
Water Public
Structure Type Frame
New Construction No
Others
Tax ID 212S262740006000450
Security Features Smoke Detector(s)
Read Less



