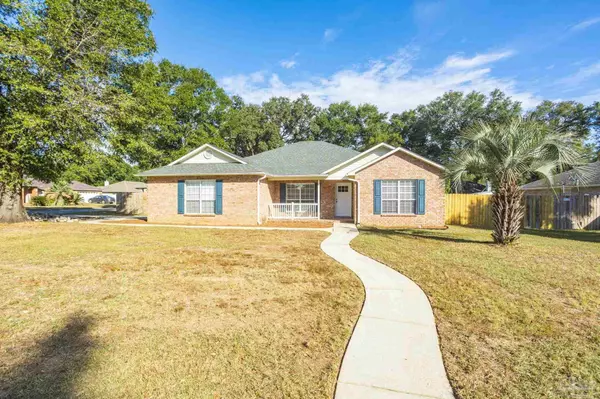Bought with Peggy Branch • Connell & Company Realty Inc.
For more information regarding the value of a property, please contact us for a free consultation.
6150 Red Tail Dr Milton, FL 32570
Want to know what your home might be worth? Contact us for a FREE valuation!

Our team is ready to help you sell your home for the highest possible price ASAP
Key Details
Sold Price $340,000
Property Type Single Family Home
Sub Type Single Family Residence
Listing Status Sold
Purchase Type For Sale
Square Footage 2,764 sqft
Price per Sqft $123
Subdivision Hawks Nest
MLS Listing ID 618536
Sold Date 04/20/23
Style Traditional
Bedrooms 4
Full Baths 2
HOA Fees $6/ann
HOA Y/N Yes
Originating Board Pensacola MLS
Year Built 1999
Lot Size 10,018 Sqft
Acres 0.23
Property Description
**NEW CARPET INSTALLED IN BEDROOMS*** AMAZING CORNER LOT LOCATION WITH THIS ALL BRICK, 4/2 HOME IN HAWKS NEST COMMUNITY!! UPDATES INCLUDE: NEW ROOF 2022 / NEW LUXURY VINYL PLANK FLOORING / KITCHEN: CABINETS REFINISHED AND PAINTED, ISLAND WITH GRANITE COUNTER SURFACES, SINK, PLUMBING, DISPOSAL AND FAUCET FIXTURES / EXTERIOR FENCING REPLACED 2021 / 3 NEW EXTERIOR DOORS (FRONT, SIDE FRENCH DOORS, REAR SLIDING PATIO DOOR) / NEW CARPET IN MAIN BEDROOM / FRESH PAINT THROUGHOUT MAIN LIVING AREA, MAIN BEDROOM, MAIN BATH SUITE WHICH INCLUDES WALLS, TRIM, DOORS, DOOR CASINGS IN THE BONUS ROOM, LIVING ROOM, KITCHEN, DINING, PANTRY / DRIVEWAY SECTION WAS RE-POURED!! As you approach the home, the property is a corner lot location with some mature trees away from the house. The Front Walk-Way takes you to a front porch into the Foyer of the home. OPEN CONCEPT WITH FUNCTION AND CONNECTION throughout the common spaces!! A Large Formal Dining Room is located at the front of the home leading into the HIUGE Kitchen/Great Room Space with a Vaulted Ceiling giving a greater sense of room in an already LARGE Home!! A Breakfast Nook area is adjacent to the Patio Glass Doors leading out to the WONDERFUL Backyard space! A Fireplace is situated in the Great Room and the flow provides a FANTASTIC Work Space ideal for Entertaining on any level!!! The TWO Additional Bedrooms and Full Bath are located on the right side of the home with the Main Bedroom/Bath Suite on the left side! Main Bedroom is LARGE giving way to ease in furniture configuration. Main Bath hosts a Separate Shower, Garden Tub, Water Closet, Walk=In Closet, Double Vanity and GREAT Floor space!! Beyond the Laundry Room is the Bonus Room (Previous Garage Converted Prior To Owners) that is ducted with French Doors leading out to the Driveway area. This Home truly offers privacy and ample room for anyone!! See the Interior Virtual Tour Link provided!
Location
State FL
County Santa Rosa
Zoning Res Single
Rooms
Other Rooms Yard Building
Dining Room Breakfast Room/Nook, Formal Dining Room
Kitchen Updated, Granite Counters, Kitchen Island, Pantry
Interior
Interior Features Storage, Baseboards, Ceiling Fan(s), High Ceilings, Plant Ledges, Vaulted Ceiling(s), Walk-In Closet(s), Bonus Room
Heating Central, Fireplace(s)
Cooling Central Air, Ceiling Fan(s)
Flooring Tile, Carpet
Fireplace true
Appliance Electric Water Heater, Dryer, Washer, Dishwasher, Disposal, Microwave, Oven/Cooktop, Refrigerator
Exterior
Parking Features Driveway
Fence Back Yard, Privacy
Pool None
Utilities Available Cable Available
Waterfront Description None, No Water Features
View Y/N No
Roof Type Shingle
Garage No
Building
Lot Description Corner Lot, Interior Lot
Faces HWY 90 TO NORTH ONTO GLOVER LN, FOLLOW TO LEFT INTO HAWKS NEST, FOLLOW TO HOME ON THE RIGHT (CORNER LOT)
Story 1
Water Public
Structure Type Frame
New Construction No
Others
HOA Fee Include Association
Tax ID 051N28167000D000010
Security Features Smoke Detector(s)
Special Listing Condition Corp Owned/Relocation
Read Less
GET MORE INFORMATION




