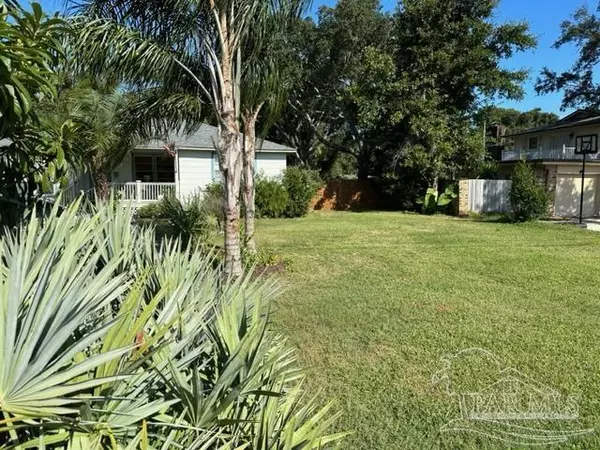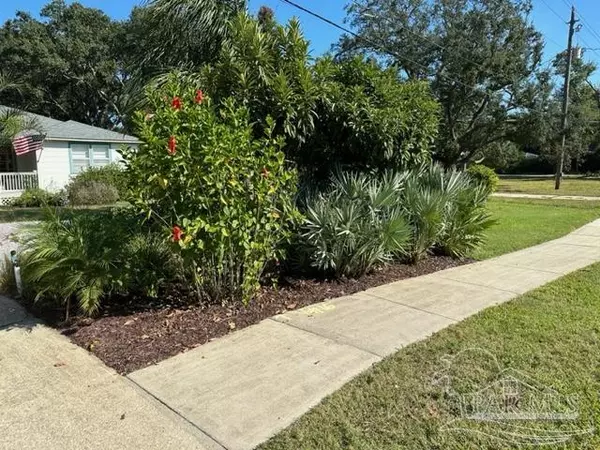Bought with Jon Gardner • Dalton Wade, Inc.
For more information regarding the value of a property, please contact us for a free consultation.
352 Fairpoint Dr Gulf Breeze, FL 32561
Want to know what your home might be worth? Contact us for a FREE valuation!

Our team is ready to help you sell your home for the highest possible price ASAP
Key Details
Sold Price $450,000
Property Type Single Family Home
Sub Type Single Family Residence
Listing Status Sold
Purchase Type For Sale
Square Footage 1,913 sqft
Price per Sqft $235
Subdivision Casablanca
MLS Listing ID 618516
Sold Date 05/22/23
Style Traditional
Bedrooms 5
Full Baths 2
HOA Y/N No
Originating Board Pensacola MLS
Year Built 1954
Lot Size 0.309 Acres
Acres 0.309
Lot Dimensions 90x150
Property Description
Amazing 5 bedroom, 2 bath coastal cottage that has it ALL! Walk or bike to shoreline park, the Rec center, some of the best shops, and restaurants that Gulf Breeze proper has to offer. Reside and grow your family in the most sought-after school district and community in Northwest Florida. Once you enter this amazingly well-appointed home you will quickly realize this property offers far more than the convenience and luxury of location. Lush, yet low maintenance landscaping on a wonderfully spacious lot, giving your family and pets the space to stretch their legs in both the front and back yards. Additional gravel parking and a welcoming front porch begin the journey into this charming treasure. New roof placed August 2020. Fresh, beautiful LVP hardwood floors, crisp can lighting throughout, updated appliances and fixtures, gorgeous teak countertops and backsplash welcome you to the kitchen. In one of the two living spaces, a beautiful white brick fireplace makes a memorable destination for family holidays and get-togethers. The open floor plan with modern conveniences with all the charm of yesteryear. The split floor plan is ideal for large families, the extra-large, newly renovated bedroom tucked off the kitchen can be used as an additional guest room, office/workspace, game room, kids lounge, or art studio, with access directly to the single car garage for ease of meeting any of those needs. If outdoor living is what you need, you have found your home! Relax or read in the sunroom, full of natural light from the walls of windows, or entertain or warm-up by the cozy fire pit in the manicured backyard- complete with lemon trees, and 200+ year-old Naval Oak trees. Don’t miss out on this truly remarkable home, it truly has it all. Owner is licensed Real Estate Agent in FL. .
Location
State FL
County Santa Rosa
Zoning Res Single
Rooms
Dining Room Breakfast Room/Nook, Living/Dining Combo
Kitchen Updated
Interior
Interior Features Baseboards, Bookcases, Ceiling Fan(s), High Speed Internet, Bonus Room, Game Room, Gym/Workout Room, Media Room, Office/Study, Sun Room
Heating Central, Fireplace(s)
Cooling Central Air
Flooring Hardwood, Concrete, Tile
Fireplace true
Appliance Electric Water Heater, Dishwasher, Microwave, Refrigerator
Exterior
Parking Features Garage, Garage Door Opener
Garage Spaces 1.0
Fence Back Yard
Pool None
Utilities Available Cable Available
View Y/N No
Roof Type Shingle, Hip
Total Parking Spaces 4
Garage Yes
Building
Lot Description Central Access, Interior Lot
Faces Hwy 98 to FairPoint
Story 1
Water Public
Structure Type Frame
New Construction No
Others
HOA Fee Include None
Tax ID 063S290540004000020
Security Features Smoke Detector(s)
Read Less
GET MORE INFORMATION




