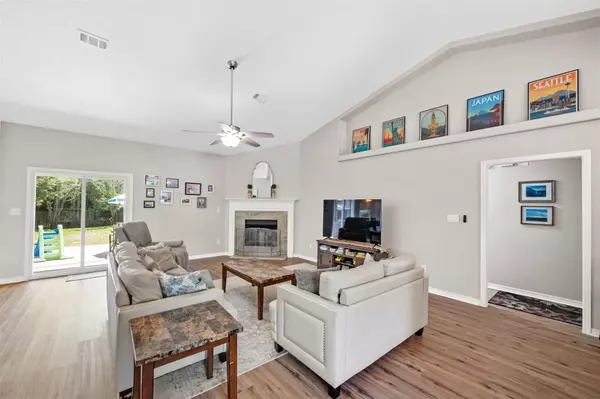Bought with Stacy Pruitt • Coldwell Banker Realty
For more information regarding the value of a property, please contact us for a free consultation.
5174 Hawks Nest Dr Milton, FL 32570
Want to know what your home might be worth? Contact us for a FREE valuation!

Our team is ready to help you sell your home for the highest possible price ASAP
Key Details
Sold Price $345,000
Property Type Single Family Home
Sub Type Single Family Residence
Listing Status Sold
Purchase Type For Sale
Square Footage 2,426 sqft
Price per Sqft $142
Subdivision Hawks Nest
MLS Listing ID 626291
Sold Date 07/28/23
Style Contemporary
Bedrooms 4
Full Baths 2
HOA Fees $6/ann
HOA Y/N Yes
Originating Board Pensacola MLS
Year Built 2000
Lot Size 0.315 Acres
Acres 0.315
Property Description
Beautiful 4 bedroom split floor plan with many upgrades in quiet Milton neighborhood! The spacious kitchen boasts gorgeous quartzite countertops over elegant cabinets, breakfast bar AND breakfast nook, and matching stainless steel appliances (2020). The roof, HVAC, garage door opener, and most lighting and plumbing fixtures are all less than 5 years old. The durable luxury vinyl plank flooring flows throughout the home, so no need to worry about spills or dirt from pets and children. The living space has a cathedral ceiling, wood-burning fireplace, and formal dining room to make the most of entertaining guests as well as daily living. The large master suite has a tray ceiling, garden tub, separate shower, double vanity, and twin closets to make you think you have died and gone to heaven. The sellers have replaced all window panes with low-energy glass (2021), installed gutters, and extended the back patio for more outdoor living space. If that is not enough, the backyard is fully enclosed with privacy fence and has a large utility shed. If you think this is too good to be true, come to our OPEN HOUSE on SATURDAY (5/6) 10AM-1PM and see this dream home for yourself.
Location
State FL
County Santa Rosa
Zoning Res Single
Rooms
Other Rooms Yard Building
Dining Room Breakfast Bar, Breakfast Room/Nook, Formal Dining Room
Kitchen Updated, Pantry
Interior
Interior Features Cathedral Ceiling(s), Ceiling Fan(s), Plant Ledges, Walk-In Closet(s)
Heating Heat Pump, Fireplace(s)
Cooling Heat Pump, Ceiling Fan(s)
Fireplace true
Appliance Electric Water Heater, Built In Microwave, Dishwasher, Disposal, Refrigerator
Exterior
Exterior Feature Rain Gutters
Parking Features 2 Car Garage, Front Entrance, Garage Door Opener
Garage Spaces 2.0
Fence Back Yard, Privacy
Pool None
View Y/N No
Roof Type Shingle, Hip
Total Parking Spaces 2
Garage Yes
Building
Lot Description Interior Lot
Faces From Dogwood Dr, head west on Hamilton Bridge Rd .7 miles, then turn right onto Hawks Nest Dr. Property will be on left in .2 miles.
Story 1
Water Public
Structure Type Frame
New Construction No
Others
HOA Fee Include Association
Tax ID 051N28167000A000520
Security Features Smoke Detector(s)
Read Less
GET MORE INFORMATION




