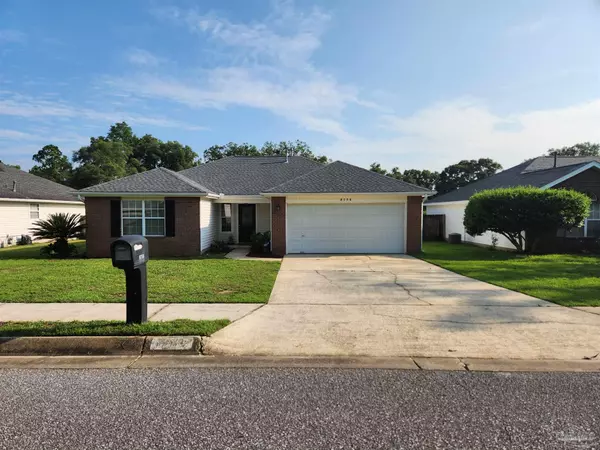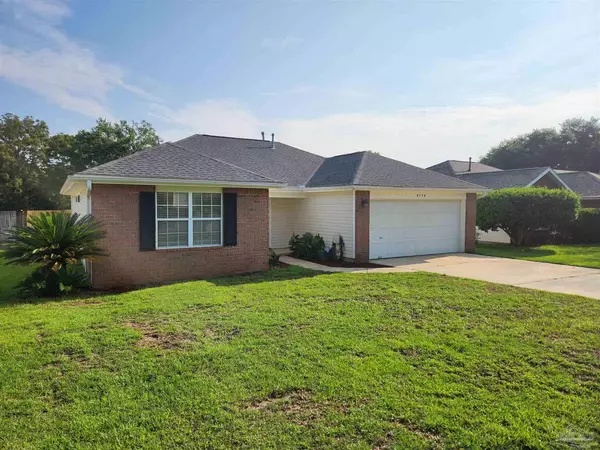Bought with Outside Area Selling Agent • OUTSIDE AREA SELLING OFFICE
For more information regarding the value of a property, please contact us for a free consultation.
8756 Ramble Woods Dr Pensacola, FL 32514
Want to know what your home might be worth? Contact us for a FREE valuation!

Our team is ready to help you sell your home for the highest possible price ASAP
Key Details
Sold Price $270,000
Property Type Single Family Home
Sub Type Single Family Residence
Listing Status Sold
Purchase Type For Sale
Square Footage 1,340 sqft
Price per Sqft $201
Subdivision Fox Hollow
MLS Listing ID 629690
Sold Date 09/18/23
Style Contemporary
Bedrooms 3
Full Baths 2
HOA Fees $18/ann
HOA Y/N Yes
Originating Board Pensacola MLS
Year Built 1999
Lot Size 6,969 Sqft
Acres 0.16
Lot Dimensions 61.9x111
Property Description
2y/o $10k roof, brand new $12k HVAC, new $3,500 fence, new wide vinyl plank flooring, freshly painted all indoor throughout, in a nice clean HOA-managed neighborhood with low cost of overall maintenance. It's within a mile of everything: shopping, dining, UWF public facilities, a public country club golf course, churches, a veterinarian, two major medical clinics, and a hospital.
Location
State FL
County Escambia
Zoning Res Single
Rooms
Dining Room Eat-in Kitchen, Kitchen/Dining Combo
Kitchen Updated, Laminate Counters, Pantry
Interior
Interior Features Baseboards, Cathedral Ceiling(s), Ceiling Fan(s), High Ceilings, High Speed Internet, Walk-In Closet(s), Central Vacuum
Heating Central
Cooling Central Air, Ceiling Fan(s), ENERGY STAR Qualified Equipment
Appliance Electric Water Heater, Dryer, Washer, Built In Microwave, Dishwasher, Refrigerator
Exterior
Parking Features 2 Car Garage, Garage Door Opener
Garage Spaces 2.0
Fence Back Yard, Full
Pool None
Community Features Sidewalks
View Y/N No
Roof Type Shingle, Gable
Total Parking Spaces 2
Garage Yes
Building
Lot Description Central Access
Faces Jernigan Rd off 9 mile rd, left into fox hollow subdivision, the house is on the left.
Story 1
Water Public
Structure Type Frame
New Construction No
Others
HOA Fee Include Association
Tax ID 131S301220074001
Read Less
GET MORE INFORMATION




