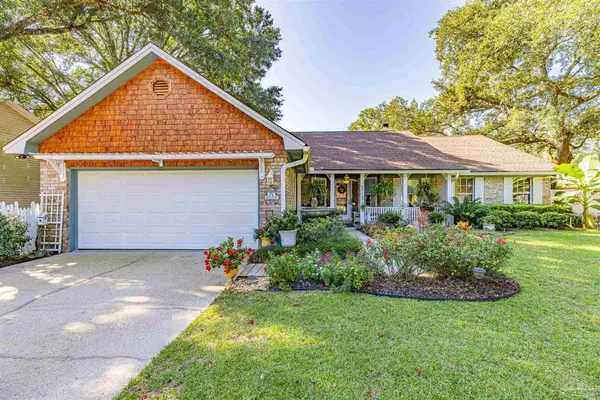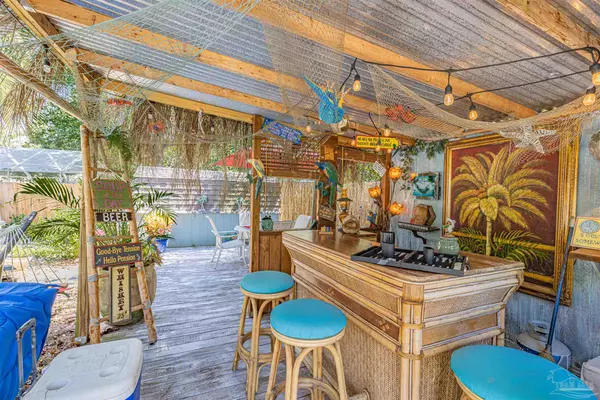Bought with Davonna Uselton • CENTURY 21 J. Carter & Company
For more information regarding the value of a property, please contact us for a free consultation.
901 Fleming Dr Pensacola, FL 32514
Want to know what your home might be worth? Contact us for a FREE valuation!

Our team is ready to help you sell your home for the highest possible price ASAP
Key Details
Sold Price $450,000
Property Type Single Family Home
Sub Type Single Family Residence
Listing Status Sold
Purchase Type For Sale
Square Footage 2,258 sqft
Price per Sqft $199
Subdivision Thousand Oaks
MLS Listing ID 633999
Sold Date 10/23/23
Style Cottage
Bedrooms 3
Full Baths 2
HOA Fees $3/ann
HOA Y/N Yes
Originating Board Pensacola MLS
Year Built 1991
Lot Size 0.370 Acres
Acres 0.37
Lot Dimensions 88X182
Property Description
Resort style living in suburban neighborhood! This home is truly one a kind and features everything an entertainer could dream of. A backyard oasis awaits you complete with an inground pool (new pool filter), hot tub, outdoor shower room that is connected to the master, thoughtfully designed Tiki Bar, fire pit, gazebo with electricity and metal roof, screened in porch and green space complete with the perfect covered lounge area. Mature oak trees and adorning palm trees cover the property along with meticulously placed plants creating a true masterpiece. The owners have poured over every inch of this home creating a unique and wonderful experience. You will be greeted by a welcoming foyer opening to the living room that features a wood burning fireplace surrounded by built in bookcases and tons of storage space. Just off the living room is what is currently being used as an office but could easily be converted back to a formal dining room. The heart of any home is the kitchen and this one lacks nothing! Beautiful stone backsplash compliments the granite countertops and adds to the open cabinetry. The bottom cupboards feature soft close and custom built organization units. Smooth surface cooktop stove, under sink built in microwave complete the stainless steel appliance package in this lovely kitchen. Custom built in bench seating in the breakfast nook area steps from the kitchen overlooking the back yard. The family room has had large picture windows added in 2022 (with lifetime warranty), ship lap, built in bookcases and direct access to outdoor living. Generously sized master bedroom is large enough to accommodate a King sized bed and dressers and still leaves room for a sitting area! Luxurious spa like en suite with two walk in closets, jetted tub, water closet, storage closet and well appointed double vanity offering extra storage space and access the outdoor shower area the offers great space for all of your pool toys! HVAC system installed 2022
Location
State FL
County Escambia
Zoning Res Single
Rooms
Other Rooms Workshop/Storage
Dining Room Breakfast Bar, Breakfast Room/Nook, Formal Dining Room, Living/Dining Combo
Kitchen Updated, Granite Counters
Interior
Interior Features Storage, Bookcases, Ceiling Fan(s), Walk-In Closet(s)
Heating Central, Fireplace(s)
Cooling Central Air, Ceiling Fan(s)
Flooring Bamboo, Hardwood, Tile
Fireplace true
Appliance Electric Water Heater, Dryer, Washer, Built In Microwave, Dishwasher, Refrigerator
Exterior
Exterior Feature Barbecue, Fire Pit, Sprinkler, Rain Gutters
Parking Features 2 Car Garage, Guest, Garage Door Opener
Garage Spaces 2.0
Fence Back Yard
Pool In Ground, Vinyl
View Y/N No
Roof Type Composition
Total Parking Spaces 2
Garage Yes
Building
Faces North on Chemstrand to Fleming Dr- Home is on the right
Story 1
Water Public
Structure Type Brick, Frame
New Construction No
Others
HOA Fee Include Association
Tax ID 181N305000740001
Security Features Smoke Detector(s)
Read Less



