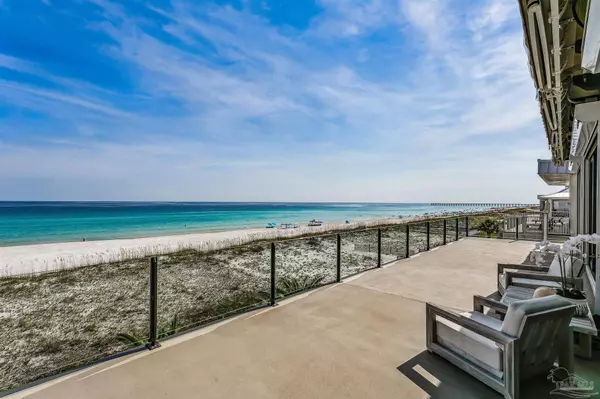Bought with Outside Area Selling Agent • OUTSIDE AREA SELLING OFFICE
For more information regarding the value of a property, please contact us for a free consultation.
112 Ariola Dr Pensacola Beach, FL 32561
Want to know what your home might be worth? Contact us for a FREE valuation!

Our team is ready to help you sell your home for the highest possible price ASAP
Key Details
Sold Price $4,237,500
Property Type Single Family Home
Sub Type Single Family Residence
Listing Status Sold
Purchase Type For Sale
Square Footage 3,904 sqft
Price per Sqft $1,085
Subdivision Villa Primera
MLS Listing ID 631565
Sold Date 11/02/23
Style Contemporary
Bedrooms 5
Full Baths 5
Half Baths 1
HOA Y/N No
Originating Board Pensacola MLS
Year Built 2020
Lot Size 7,200 Sqft
Acres 0.1653
Lot Dimensions 80x90
Property Description
Stunning gulf front residence with panoramic views of the emerald green waters and sandy white beaches. This seaside gem was built in 2020 and was designed with careful consideration, making it suitable for accommodating a large number of guests comfortably. The residence boasts a living room, kitchen, and laundry room on both levels, providing convenience and functionality. The overall design palette of the house has a fresh coastal feel, and the kitchen is a standout with its ten-foot island featuring quartz counters and custom white cabinetry. The kitchen is equipped with high-end appliances, including a six-burner gas cooktop, built-in refrigerator, beverage cooler, and ice maker. The main level features a master suite, offering easy access to the sprawling gulf front balcony. The master suite includes a master bath with a soaking tub, custom tiled shower, and a generous walk-in closet. The upper level of the home includes four guest bedrooms, each with its own ensuite bathroom, providing privacy and comfort for visitors. In terms of construction, the house was built to withstand the elements, featuring ICF (Insulated Concrete Form) construction, a metal roof, impact windows, and storm shutters. While an elevator provides accessibility and convenience for residents and guests moving between levels. The current owner has invested in several upgrades, including tropical landscaping, iron fencing, electric awnings, and shades throughout the home. To provide the purest drinking water, enjoy a whole house water filter system and reverse osmosis water filter system. This gulf front home is in pristine condition, never having been rented and appearing as new. It's versatile, potentially serving as an investment property, second home, or primary residence. The combination of its modern features, stunning location, and thoughtful design elements makes this a one-of-a-kind property on the Emerald Coast.
Location
State FL
County Escambia
Zoning Res Single
Rooms
Dining Room Kitchen/Dining Combo, Living/Dining Combo
Kitchen Updated, Kitchen Island, Pantry
Interior
Interior Features Ceiling Fan(s), Elevator, High Ceilings, High Speed Internet, Recessed Lighting, Sound System, Walk-In Closet(s), Wet Bar
Heating Multi Units, Central
Cooling Multi Units, Central Air, Ceiling Fan(s)
Flooring Tile
Appliance Tankless Water Heater/Gas, Dryer, Washer, Wine Cooler, Built In Microwave, Dishwasher, Disposal, Double Oven, Refrigerator, Oven
Exterior
Exterior Feature Balcony, Sprinkler
Parking Features 4 or More Car Garage, Circular Driveway, Garage Door Opener
Pool None
Waterfront Description Gulf, Waterfront, Beach Access, Natural
View Y/N Yes
View Gulf, Sound
Roof Type Hip, Metal
Total Parking Spaces 4
Garage Yes
Building
Faces Via De Luna Drive to 10th Ave, Left on Ariola Dr, home will be on your Right.
Story 3
Water Public
Structure Type Concrete, ICFs (Insulated Concrete Forms)
New Construction No
Others
Tax ID 282S261800007014
Read Less
GET MORE INFORMATION




