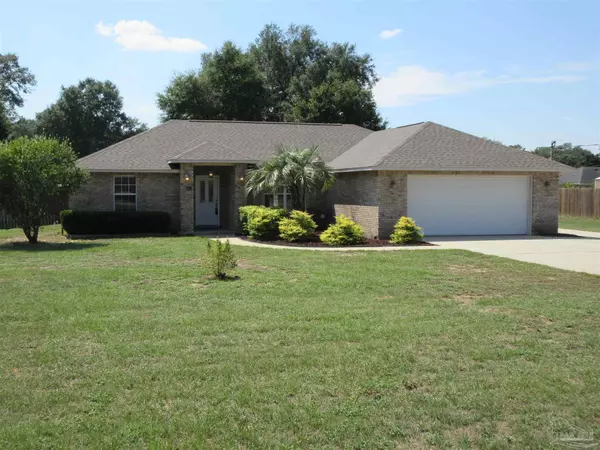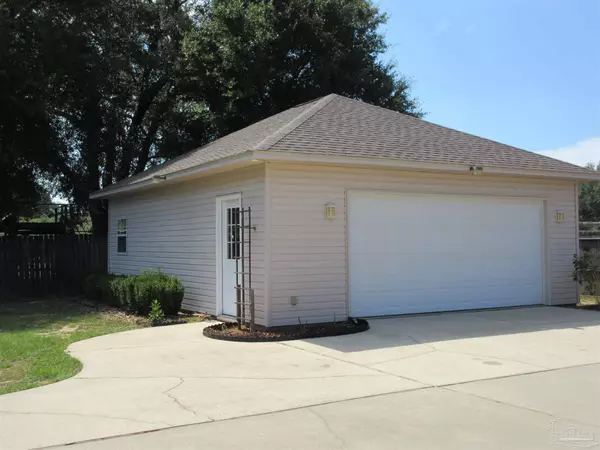Bought with Outside Area Selling Agent • OUTSIDE AREA SELLING OFFICE
For more information regarding the value of a property, please contact us for a free consultation.
5369 Willard Norris Rd Milton, FL 32570
Want to know what your home might be worth? Contact us for a FREE valuation!

Our team is ready to help you sell your home for the highest possible price ASAP
Key Details
Sold Price $315,000
Property Type Single Family Home
Sub Type Single Family Residence
Listing Status Sold
Purchase Type For Sale
Square Footage 1,638 sqft
Price per Sqft $192
Subdivision Hunters Ridge
MLS Listing ID 633944
Sold Date 12/13/23
Style Traditional
Bedrooms 3
Full Baths 2
HOA Y/N No
Originating Board Pensacola MLS
Year Built 2005
Lot Size 0.500 Acres
Acres 0.5
Lot Dimensions 124x175
Property Description
$25,000 Ship funds available, Home qualifies & buyer can us it for downpayment + SELLER WILL PAY up to $7900 FOR A LOWER INTEREST RATE. Call Pam for Details ** Work & Play at Home on .50 Acre Lot, with room for everyone: 24x30 WORKSHOP with Office w/ AC or Detached Garage + 23x20 Attached Garage. Enter the home into an Open Floor Plan with Cathedral Ceilings. The Great Room with Bamboo Wood Floors, Plant Ledge, Ceiling Fan and Double French Doors has space for large furniture. The attached Dining area could expand the Great Rm or it would make a great play or office area with its Double Window for Natural Light, Wood Floors & Sloped Ceilings. The Deluxe Kitchen has 22 beautiful Solid Wood Raised Panel Cabinets, 10 Drawers, Pantry, High Wrap around Bar, Tile Floor & Backsplash & Stainless Steel Appliance. The Breakfast Area has room for a china cabinet plus a Double Window with views of the huge back yard. The Private Master Suite is an Oasis that will hold a Calf King Bedroom Set. Master Bath has high Double Vanity with Double Stack of Drawers & 2 Cabinets, Large Garden Tun under a Glass Block Window, Separate Shower, Private Water Closet, Tile Floor & a Huge Walk in Closet that opens into the Laundry for easy Access. On the other end of the home has 2 Bedrooms & a full bath. From the Back Porch view the Privacy Fenced Yard, & Huge Patio perfect for entertaining. The Detached Workshop has side walk in door, Double garage door w/ opener, 15 Cabinets, 3 Workbenches + Insulated Office area with a window. Behind the workshop is a chicken coop. The oversized attached garage has 4 Cabinets, Walk in Door, Pull Down Stairs. The Attic storage isn't an option because there is soooo much insulation. Highest Elec Bill was $150. Just a few of the EXTRAS include: Sprinkler System, Roof 2021, Central Heat & Air + Hot Water Heater 2022, Double Wide Concrete Drive + Side Driveway to Detached Workshop making space for RV's Boats ect.
Location
State FL
County Santa Rosa
Zoning County
Rooms
Other Rooms Workshop/Storage
Dining Room Breakfast Bar, Breakfast Room/Nook, Living/Dining Combo
Kitchen Updated, Laminate Counters, Pantry
Interior
Interior Features Storage, Cathedral Ceiling(s), Ceiling Fan(s), High Speed Internet, Plant Ledges, Walk-In Closet(s)
Heating Heat Pump, Central
Cooling Heat Pump, Central Air, Ceiling Fan(s)
Flooring Hardwood, Tile, Carpet
Appliance Electric Water Heater, Built In Microwave, Dishwasher, Refrigerator, Self Cleaning Oven
Exterior
Exterior Feature Sprinkler
Parking Features 2 Car Garage, 4 or More Car Garage, Front Entrance, Guest, Oversized, RV Access/Parking, Garage Door Opener
Fence Back Yard, Privacy
Pool None
View Y/N No
Roof Type Shingle,Hip
Total Parking Spaces 8
Garage Yes
Building
Lot Description Interior Lot
Faces Hwy 90 to West Spencerfield. Right at Light onto Right onto Berryhill Rd. At the 2nd Red-light, Turn Left onto Anderson Ln. Go to the end and turn Left onto Anderson Ln. It will be the 2nd home on the Left.
Story 1
Water Public
Structure Type Brick
New Construction No
Others
Tax ID 242N290000003080000
Security Features Smoke Detector(s)
Read Less
GET MORE INFORMATION




