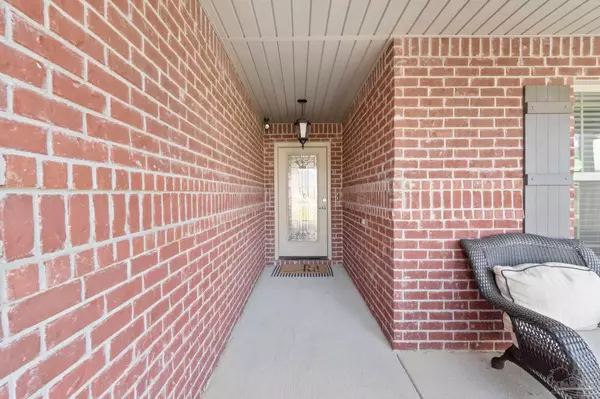Bought with Trent Altman • KELLER WILLIAMS REALTY GULF COAST
For more information regarding the value of a property, please contact us for a free consultation.
5466 Roseview Ct Milton, FL 32583
Want to know what your home might be worth? Contact us for a FREE valuation!

Our team is ready to help you sell your home for the highest possible price ASAP
Key Details
Sold Price $321,000
Property Type Single Family Home
Sub Type Single Family Residence
Listing Status Sold
Purchase Type For Sale
Square Footage 1,661 sqft
Price per Sqft $193
Subdivision Plantation Woods
MLS Listing ID 635837
Sold Date 12/14/23
Style Traditional
Bedrooms 3
Full Baths 2
HOA Y/N No
Originating Board Pensacola MLS
Year Built 2020
Lot Size 0.460 Acres
Acres 0.46
Property Description
Timberland Built Home in 2020 sits on .46 acres in a cul-de-sac. Smart home that controls the thermostat, Alarm, Garage and Keyless entry. One owner moved in February 2021. USDA 100% Location Popular floor plan featuring Great room, 3 bedrooms and 2 baths. Box ceilings in great room and master bedroom. Perfect split bedroom layout with oversize, 2-car garage: granite counter tops throughout, soft close cabinet doors & drawers throughout and Ceramic wood plank tiled living room and guest halls. Home features: custom wood cabinets, tile flooring in kitchen and wet areas, fiberglass master shower, chamfer-corner bead, and vinyl Low E tilt sash windows. Appliances included Stainless steel electric smooth-top stove and microwave/vented hood. Convenient to I-10, Hwy 87/Navarre Beach and downtown Pensacola & Milton. No HOA! Childs playset will convey.
Location
State FL
County Santa Rosa
Zoning County,Deed Restrictions,Res Single
Rooms
Dining Room Breakfast Bar, Eat-in Kitchen, Kitchen/Dining Combo, Living/Dining Combo
Kitchen Not Updated, Pantry
Interior
Interior Features Baseboards, Ceiling Fan(s), Walk-In Closet(s), Smart Thermostat
Heating Multi Units, Heat Pump
Cooling Multi Units, Heat Pump, Ceiling Fan(s), ENERGY STAR Qualified Wall/Window Unit(s)
Flooring Tile, Carpet, Simulated Wood
Appliance Electric Water Heater, Built In Microwave, Dishwasher, Self Cleaning Oven, ENERGY STAR Qualified Dishwasher
Exterior
Parking Features 2 Car Garage, Boat, RV Access/Parking
Garage Spaces 2.0
Pool None
Utilities Available Underground Utilities
View Y/N No
Roof Type Shingle
Total Parking Spaces 2
Garage Yes
Building
Lot Description Cul-De-Sac, Interior Lot
Faces I-10 East to Hwy 87 exit North to HWY. 90 east right to Paddle Wheel to right on Clearbrook Drive. (GPS Paddle Wheel Drive) (Clearbrook thisdirection is a new road, not yet on Google Map), then left on Gaineswood Drive, left on Tara Circle and right on Roseview Ct.
Story 1
Water Public
Structure Type Brick,Frame
New Construction No
Others
Tax ID 332N27321300H000170
Security Features Smoke Detector(s)
Read Less
GET MORE INFORMATION




