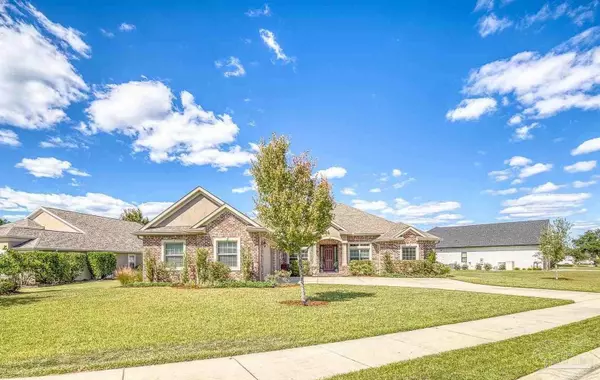Bought with Jessica Duncan • Better Homes And Gardens Real Estate Main Street Properties
For more information regarding the value of a property, please contact us for a free consultation.
3071 Rannoch Moor Dr Milton, FL 32583
Want to know what your home might be worth? Contact us for a FREE valuation!

Our team is ready to help you sell your home for the highest possible price ASAP
Key Details
Sold Price $690,000
Property Type Single Family Home
Sub Type Single Family Residence
Listing Status Sold
Purchase Type For Sale
Square Footage 3,193 sqft
Price per Sqft $216
Subdivision The Moors Golf & Racquet Club
MLS Listing ID 634632
Sold Date 12/27/23
Style Craftsman
Bedrooms 4
Full Baths 3
HOA Fees $112/ann
HOA Y/N Yes
Originating Board Pensacola MLS
Year Built 2016
Lot Size 0.580 Acres
Acres 0.58
Property Description
Under Contract! Open House Cancelled! Welcome to this Stunning Lakefront 4 Bed/3 Bath Home, with Office, 3 Car Courtyard Entry Garage, spacious Lanai, just under 3200 sq ft. sitting on .58 acre. Located in the Highlands, a secluded gated community located within The Moors Golf and Racquet Club. Conveniently located near I-10. This home offers easy access to Pensacola, Hospitals, Schools, and Shopping. As you step into the Grand Foyer, you are welcomed with the gorgeous lakefront views.The home features an open, split design, offering the perfect space for your family. This property includes many upgrades including: step up ceilings throughout, a New 5 Ton HVAC, whole House Dehumidifier, In line Ionization Air Purifier, Tankless Propane Water Heater, Whole House Vacuum, Travertine Tiles throughout living spaces, Walk in Pantry with Custom Wood Shelving, Tiled Tub/Shower Surrounds, Crown Molding, 10 ft. ceilings, and fully Cased Windows & Doors. The Great room features a Wood-Burning Fireplace with Built-in Cabinets and it is Wired for Surround Sound. The Chef’s Dream Kitchen boasts Beautiful Granite countertops, Tile Backsplash, Stainless Appliances, Double Oven, Refrigerator, Custom Cabinets, Under and Above Cabinet Lighting, and a Center Island with Prep Sink. There is a sizable laundry room with custom cabinets, a laundry sink, and space for an additional refrigerator. The spacious master suite offers captivating views of the lake.The adjoining master bath includes double vanities, private water closet, large soaking tub, zero entry travertine tile shower, his and her closets with barn doors and custom wood shelving. The Lanai has been upgraded with vinyl windows offering protection from the elements and a portable ac unit. Outside is a Beautiful Wooden pergola with a paver patio overlooking the backyard and Beautiful Lake. There are gutters installed and a sprinkler for lawn maintenance. Community Pool, Club House, Sidewalks, Tennis Courts & Playground.
Location
State FL
County Santa Rosa
Zoning Deed Restrictions,Res Single
Rooms
Dining Room Breakfast Bar, Breakfast Room/Nook, Formal Dining Room, Kitchen/Dining Combo
Kitchen Not Updated, Granite Counters, Kitchen Island, Pantry
Interior
Interior Features Baseboards, Bookcases, Ceiling Fan(s), Crown Molding, High Ceilings, Recessed Lighting, Walk-In Closet(s), Central Vacuum, Office/Study
Heating Central, Fireplace(s)
Cooling Central Air, Ceiling Fan(s)
Flooring Tile, Travertine, Carpet
Fireplace true
Appliance Tankless Water Heater/Gas, Built In Microwave, Dishwasher, Disposal, Double Oven, Refrigerator
Exterior
Exterior Feature Sprinkler, Rain Gutters
Parking Features 3 Car Garage, Garage Door Opener
Garage Spaces 3.0
Pool None
Community Features Pool, Community Room, Fitness Center, Game Room, Gated, Playground, Sidewalks, Tennis Court(s)
Utilities Available Cable Available, Underground Utilities
Waterfront Description Lake,Waterfront,Natural
View Y/N Yes
View Lake
Roof Type Shingle
Total Parking Spaces 3
Garage Yes
Building
Lot Description Interior Lot
Faces From Avalon Blvd. turn into The Moors, go straight thru the gate, left on Highland Brea Blvd., right on Edinburg Castle, left on Highland Lake Dr., Left on Rannoch Moor. Home is on the right.
Story 1
Water Public
Structure Type Brick
New Construction No
Others
HOA Fee Include Association
Tax ID 411N28256700H000320
Read Less
GET MORE INFORMATION




