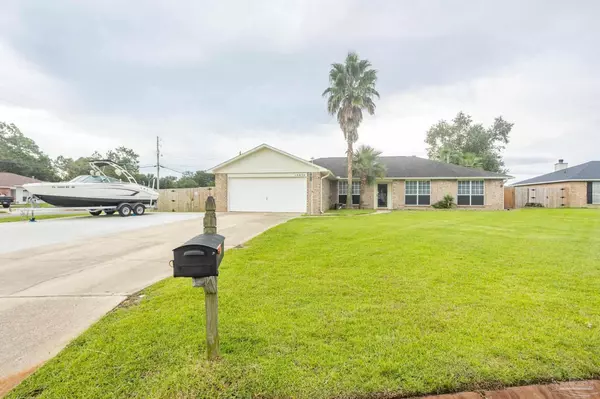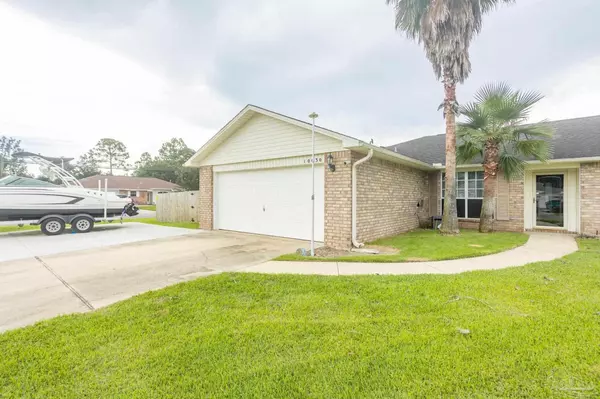Bought with Kimberley Gibbons • Emerald Coast Realty Pros
For more information regarding the value of a property, please contact us for a free consultation.
10630 Creek Ridge Dr Pensacola, FL 32506
Want to know what your home might be worth? Contact us for a FREE valuation!

Our team is ready to help you sell your home for the highest possible price ASAP
Key Details
Sold Price $410,000
Property Type Single Family Home
Sub Type Single Family Residence
Listing Status Sold
Purchase Type For Sale
Square Footage 2,081 sqft
Price per Sqft $197
Subdivision Woodridge Manor
MLS Listing ID 636629
Sold Date 01/12/24
Style Contemporary
Bedrooms 4
Full Baths 2
HOA Y/N No
Originating Board Pensacola MLS
Year Built 1997
Lot Size 0.299 Acres
Acres 0.2987
Property Description
Check out this amazing home in Woodridge Manor Subdivision ~ This home is move in ready with all of your updating already complete ~ This home sits on an oversized corner lot ~ The first thing you notice is the addition parking space that has enough room for a boat AND a recreational vehicle ~ Inside you have a split floor plan, 4 bedrooms and 2 full bathrooms with just over 2150 square feet ~ Vaulted ceilings throughout the living, kitchen and dining areas ~ Wood look and traditional tile flooring throughout the entire home ~ The kitchen has been beautifully remodeled and features a large eat-in kitchen area and breakfast bar ~ Recessed lighting has been recently installed in the living room, foyer and master bathroom ~ The master bathroom has just been completely remodeled with a HUGE walk in shower with custom glass surround and floating vanity cabinet with dual sinks ~ A faux brick accent wall was added in the master bedroom for a unique look ~ The backyard is an entertainers DREAM ~ You have a large covered patio with your own personal cabana bar overlooking the inground saltwater pool and hot tub ~ New pool liner installed in November 2023 ~ TV hook up in the patio area so you can watch the game while floating in the pool ~ The backyard is completely privacy fenced with double gate access and has a storage shed for all your yard tools ~ This house has many other great features including an oversized 5 ton HVAC system, with new ductwork and additional vents installed ~ fireplace with stone tile accent, tinted windows for additional privacy, gas tankless water heater, new surround sound system and solar cameras across the front of the home and more ~ Call today to schedule your personal tour ~ All information is deemed reliable and should be verified by the buyer and buyers agent.
Location
State FL
County Escambia
Zoning Res Single
Rooms
Other Rooms Yard Building
Dining Room Breakfast Bar, Eat-in Kitchen, Formal Dining Room
Kitchen Remodeled, Granite Counters, Kitchen Island, Pantry
Interior
Interior Features Baseboards, Ceiling Fan(s), High Ceilings, Recessed Lighting, Walk-In Closet(s), Smart Thermostat
Heating Natural Gas, Fireplace(s)
Cooling Central Air, Ceiling Fan(s)
Flooring Tile
Fireplace true
Appliance Gas Water Heater, Tankless Water Heater/Gas, Built In Microwave, Dishwasher, Disposal, Refrigerator, Self Cleaning Oven
Exterior
Exterior Feature Rain Gutters
Parking Features 2 Car Garage, Boat, Front Entrance, Guest, RV Access/Parking, Garage Door Opener
Garage Spaces 2.0
Fence Back Yard, Privacy
Pool In Ground, Salt Water
Utilities Available Cable Available
View Y/N No
Roof Type Shingle
Total Parking Spaces 2
Garage Yes
Building
Lot Description Corner Lot
Faces Heading south on Dogtrack Rd. from 98., turn right on Silver Creek Dr. Then turn left on Bridge Creek Dr. Turn Left on Creek Ridge Dr. Home will be on the left.
Story 1
Water Public
Structure Type Frame
New Construction No
Others
HOA Fee Include None
Tax ID 282S311300015006
Security Features Smoke Detector(s)
Read Less
GET MORE INFORMATION




