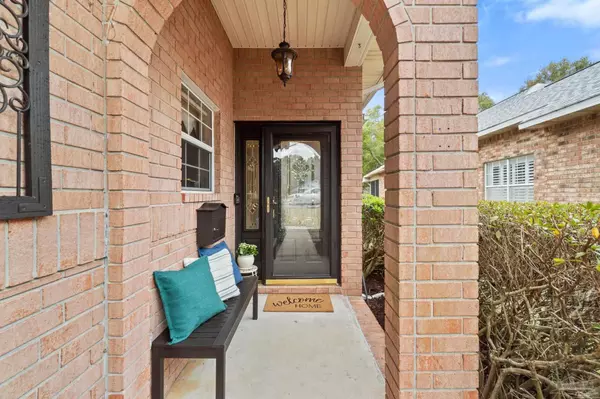Bought with Heidi Cook, Llc • Bill Sheffield Realty
For more information regarding the value of a property, please contact us for a free consultation.
3005 Oak Pointe Dr Pensacola, FL 32505
Want to know what your home might be worth? Contact us for a FREE valuation!

Our team is ready to help you sell your home for the highest possible price ASAP
Key Details
Sold Price $367,000
Property Type Single Family Home
Sub Type Single Family Residence
Listing Status Sold
Purchase Type For Sale
Square Footage 1,848 sqft
Price per Sqft $198
Subdivision Marcus Pointe
MLS Listing ID 638985
Sold Date 02/15/24
Style Craftsman
Bedrooms 3
Full Baths 2
HOA Fees $25/ann
HOA Y/N Yes
Originating Board Pensacola MLS
Year Built 1991
Lot Size 7,744 Sqft
Acres 0.1778
Lot Dimensions 50' x 140'
Property Description
We are in a multiple offer situation. Please submit Highest and Best Offer by 4PM on Friday - 1/26/24. Located on the 16th Green of Marcus Pointe Golf Course, this custom 3 bedroom, 2 bath patio home is being offered fully furnished! Upon entering this 1848 square foot home, you'll notice the 10' high ceilings throughout the main living areas, and 9' ceilings in the bedrooms. The foyer opens up to a open floor plan with the kitchen and breakfast nook on the left, and formal dining and family room on the right. The kitchen contains wood cabinets, SS Maytag appliances and solid surface countertops. The breakfast nook is at the front of the home, and has sneak peaks of the clubhouse. It also provides access to the garage. Off of the kitchen is the laundry/utility room that contains a separate washer and dryer, and second refrigerator/freezer. The formal dining room opens up the the great room that has an electric fireplace, and provides golf course views, access to both a flex room and screened in rear porch. The great room provides central access to all three bedrooms, and full hall bath. The large primary suite has trey ceilings, extra space for a sitting area, and also provides access to a separate sunroom. This sunroom is currently being used a a flex/office space, and is overlooks the golf course as well. The primary bath contains dual vanities, solid surface counters, large shower and two walk in closets Bedroom two can easily become its own guest suite with a privacy door in the hallway separating it from the great room. Bedroom 3 is on the back right of the home, again, with golf course views, and is currently being used as a media/flex space. The 2 car garage contains an additional storage area where the water heater sits. This home has a new water heater, and the roof was replaced in 2021. It sits within a minutes walk to Marcus Pointe Golf Course clubhouse and restaurant.
Location
State FL
County Escambia
Zoning County
Rooms
Dining Room Breakfast Bar, Breakfast Room/Nook, Eat-in Kitchen, Formal Dining Room
Kitchen Not Updated, Pantry, Solid Surface Countertops
Interior
Interior Features Baseboards, Ceiling Fan(s), Crown Molding, High Ceilings, High Speed Internet, Walk-In Closet(s), Sun Room
Heating Heat Pump, Central, Fireplace(s)
Cooling Heat Pump, Central Air, Ceiling Fan(s)
Flooring Hardwood, Carpet
Fireplace true
Appliance Electric Water Heater, Dryer, Washer, Built In Microwave, Dishwasher, Disposal, Refrigerator
Exterior
Exterior Feature Sprinkler, Rain Gutters
Parking Features 2 Car Garage, Garage Door Opener
Garage Spaces 2.0
Pool None
Community Features Golf
Utilities Available Cable Available, Underground Utilities
View Y/N No
Roof Type Shingle,Gable,Hip
Total Parking Spaces 2
Garage Yes
Building
Lot Description Near Golf Course, On Golf Course, Interior Lot
Faces Take W Street North then left onto Marcus Point Blvd, then left onto Oak Point. Home will be right, 2nd to last home.
Story 1
Water Public
Structure Type Frame
New Construction No
Others
HOA Fee Include Association,Deed Restrictions,Management
Tax ID 391S300100013008
Security Features Security System,Smoke Detector(s)
Read Less



