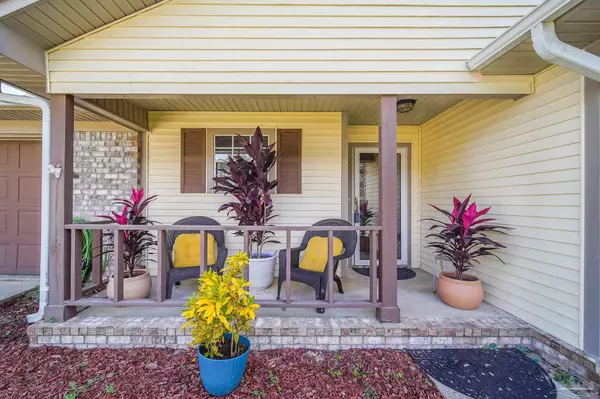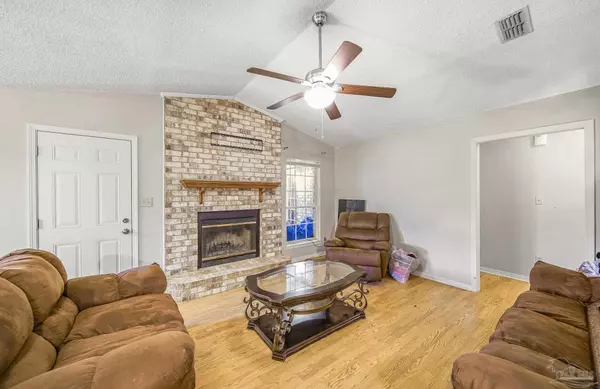Bought with Tracy Steely • EXP Realty LLC
For more information regarding the value of a property, please contact us for a free consultation.
10563 Fair Pine Dr Pensacola, FL 32506
Want to know what your home might be worth? Contact us for a FREE valuation!

Our team is ready to help you sell your home for the highest possible price ASAP
Key Details
Sold Price $226,000
Property Type Single Family Home
Sub Type Single Family Residence
Listing Status Sold
Purchase Type For Sale
Square Footage 1,250 sqft
Price per Sqft $180
Subdivision Woodridge Manor
MLS Listing ID 636660
Sold Date 02/22/24
Style Ranch
Bedrooms 3
Full Baths 2
HOA Y/N No
Originating Board Pensacola MLS
Year Built 1987
Lot Size 0.357 Acres
Acres 0.3573
Property Description
Move-in ready ranch on a large lot in Pensacola! This three bedroom, two bathroom home sits on 0.38 acres and offers over 1,300 square feet of interior space. Fully renovated in 2017, this cute house has an open floorplan living room, dining area, and kitchen. The living area has tall, cathedral ceilings and a fireplace with a brick facade that goes all the way to the ceiling, creating a grand yet cozy feeling. It opens into the dining room and beautiful kitchen which features granite counters, newer stainless steel appliances, and a tile backsplash. From the living area is access to the huge Florida room which provides an additional 331 sqft. With views of the backyard, it's the ideal space to host the big game while the grill is blazing outside! All three bedrooms are a generous size and the guest rooms share a renovated hall bathroom. The primary suite features his and hers closets, an ensuite bath with a tub/shower combo, and a private entrance to the Florida room. Out back is the expansive yard that offers an open patio and new privacy fence on one side. The property also backs up to a private green space so no neighbors directly behind!
Location
State FL
County Escambia
Zoning Res Single
Rooms
Dining Room Breakfast Bar, Eat-in Kitchen
Kitchen Updated, Granite Counters
Interior
Interior Features Cathedral Ceiling(s), Ceiling Fan(s), High Ceilings, High Speed Internet, Sun Room
Heating Central, Fireplace(s)
Cooling Central Air, Ceiling Fan(s)
Flooring Hardwood, Tile, Carpet
Fireplace true
Appliance Electric Water Heater, Built In Microwave, Dishwasher, Refrigerator
Exterior
Exterior Feature Rain Gutters
Parking Features Garage
Garage Spaces 1.0
Fence Back Yard, Privacy
Pool None
Utilities Available Cable Available
View Y/N No
Roof Type Shingle
Total Parking Spaces 1
Garage Yes
Building
Faces HWY. 98, TO SOUTH ON DOGTRACK ROAD, RIGHT ON FAIR PINE DRIVE
Story 1
Water Public
Structure Type Brick
New Construction No
Others
Tax ID 242S313002004002
Security Features Smoke Detector(s)
Read Less
GET MORE INFORMATION




