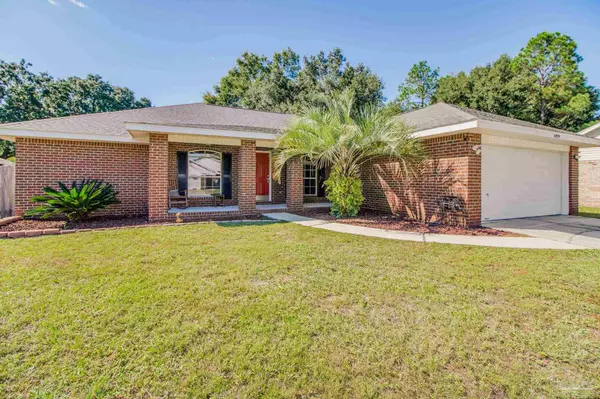Bought with Anita Allen • Levin Rinke Realty
For more information regarding the value of a property, please contact us for a free consultation.
6929 Kapok Dr Milton, FL 32583
Want to know what your home might be worth? Contact us for a FREE valuation!

Our team is ready to help you sell your home for the highest possible price ASAP
Key Details
Sold Price $315,000
Property Type Single Family Home
Sub Type Single Family Residence
Listing Status Sold
Purchase Type For Sale
Square Footage 2,016 sqft
Price per Sqft $156
Subdivision Sundial Estates
MLS Listing ID 633038
Sold Date 02/28/24
Style Contemporary
Bedrooms 3
Full Baths 2
HOA Y/N No
Originating Board Pensacola MLS
Year Built 2002
Lot Size 10,454 Sqft
Acres 0.24
Property Description
This spacious, all brick 3-bedroom 2 bath home is located in the quiet, desirable neighborhood of Sundial Estates. An inviting front porch greets your guests and is perfect for sitting to enjoy the beginning or ending of a beautiful day. Enter the foyer, you will enjoy an open floorplan designed for both comfort and functionality with upgraded engineered hardwood floors, a vaulted living room ceiling, ceiling fan, wood burning fireplace, large windows and an open floor plan creating a sense of airiness and natural light. Off the foyer is an office/bonus room to the left and a dining room to your right, conveniently close to the kitchen. A crisp all white kitchen features quartz countertops, an abundance of cabinets, and upgraded Samsung stainless steel front appliances. The smooth top range offers a convection oven option. Other appliances include a built-in microwave that also offers convection oven option, whisper quiet dishwasher with 3 racks, and French door refrigerator. A charming nook dining area and eat-in breakfast bar with a pantry and tile flooring complete this cozy kitchen area overlooking the spacious backyard with large shade trees. Access to privacy fenced back yard and patio is via French door between great room & dining area. Split bedroom plan with primary bedroom on one side of the home and two additional spacious bedrooms on the opposite side. Each of these have ceiling fans & great closet space and share a center hall bath. The primary bedroom is huge and features wood laminate flooring, his & her walk in closets and ensuite bath. His and her vanity areas, garden tub/shower combo, water closet and walk in linen closet complete this appealing bathroom. Laundry room-front load washer and dryer will convey with sale. The HVAC was replaced in 2018 and ducting was expanded to include the garage (if desired). The two-car garage includes pull downstairs to attic. Roof replaced in 2020.
Location
State FL
County Santa Rosa
Zoning County,Res Single
Rooms
Dining Room Breakfast Bar, Eat-in Kitchen, Formal Dining Room
Kitchen Updated, Pantry
Interior
Interior Features Baseboards, Ceiling Fan(s), High Speed Internet, Plant Ledges, Vaulted Ceiling(s), Office/Study
Heating Heat Pump, Central, Fireplace(s)
Cooling Heat Pump, Central Air, Ceiling Fan(s)
Flooring Hardwood, Tile, Laminate
Fireplace true
Appliance Electric Water Heater, Dryer, Washer, Built In Microwave, Dishwasher, Disposal, Refrigerator
Exterior
Parking Features 2 Car Garage
Garage Spaces 2.0
Pool None
Utilities Available Cable Available
View Y/N No
Roof Type Shingle,Hip
Total Parking Spaces 2
Garage Yes
Building
Lot Description Interior Lot
Faces I-10 East to Exit 26 (Garcon Point Road), go North, turn left on Sundial Road, Right on Holleyberry Lane, Right on Kapok and house is on the left.
Story 1
Water Public
Structure Type Frame
New Construction No
Others
Tax ID 221N28529000A000030
Special Listing Condition As Is
Read Less
GET MORE INFORMATION




