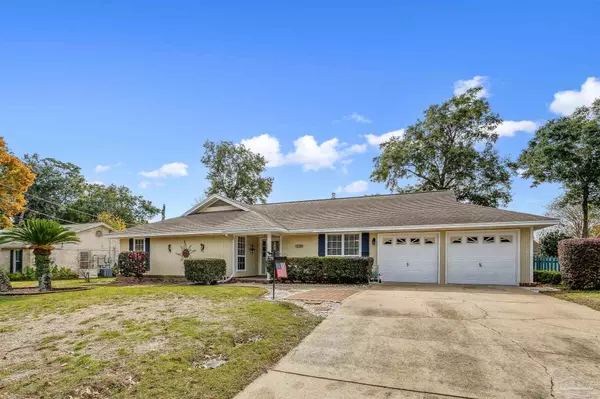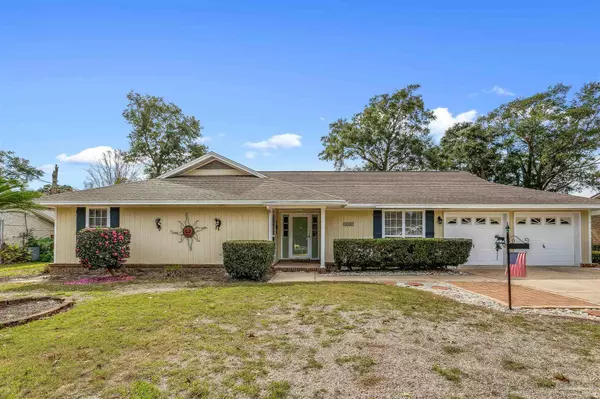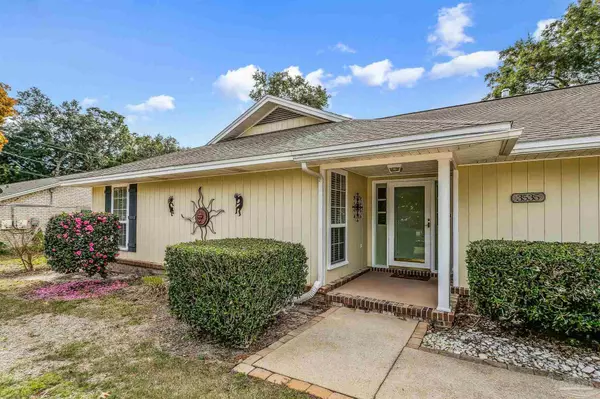Bought with Jp Whibbs • Whibbs Real Estate Group, LLC
For more information regarding the value of a property, please contact us for a free consultation.
3535 Wimbledon Dr Pensacola, FL 32504
Want to know what your home might be worth? Contact us for a FREE valuation!

Our team is ready to help you sell your home for the highest possible price ASAP
Key Details
Sold Price $355,000
Property Type Single Family Home
Sub Type Single Family Residence
Listing Status Sold
Purchase Type For Sale
Square Footage 2,156 sqft
Price per Sqft $164
Subdivision Summit Park
MLS Listing ID 637225
Sold Date 03/26/24
Style Traditional
Bedrooms 3
Full Baths 2
HOA Y/N No
Originating Board Pensacola MLS
Year Built 1975
Lot Size 0.280 Acres
Acres 0.28
Property Description
This move-in-ready home is centrally located in northeast Pensacola conviently close to shopping, schools, colleges and I-10. You'll feel very comfortable in this 3 bedroom 2 bath well cared for home featuring a formal living room, formal dining area and den with a woodstove. The kitchen opens opens to the breakfast nook on one end and the utility room and pantry on the other. There are 2 french door that open to the 19x15 Sunroom for great entertaining. The sunroom opens to a large pool with a covered lanai.
Location
State FL
County Escambia
Zoning City
Rooms
Dining Room Formal Dining Room
Kitchen Not Updated, Granite Counters, Pantry
Interior
Interior Features Baseboards, Ceiling Fan(s), Crown Molding, High Speed Internet, Sun Room
Heating Central, Wood Stove
Cooling Central Air, Ceiling Fan(s)
Flooring Tile, Laminate
Fireplace true
Appliance Electric Water Heater, Dryer, Washer, Dishwasher, Disposal, Microwave, Refrigerator, Self Cleaning Oven
Exterior
Exterior Feature Sprinkler
Parking Features 2 Car Garage, Front Entrance
Garage Spaces 2.0
Fence Back Yard
Pool In Ground, Screen Enclosure
View Y/N No
Roof Type Shingle
Total Parking Spaces 2
Garage Yes
Building
Lot Description Central Access
Faces NORTH ON SCENIC HWY TO WEST ON WIMBLEDON DR HOUSE IS ON THE LEFT
Story 1
Water Public
Structure Type Frame
New Construction No
Others
Tax ID 161S290799029007
Security Features Smoke Detector(s)
Read Less



