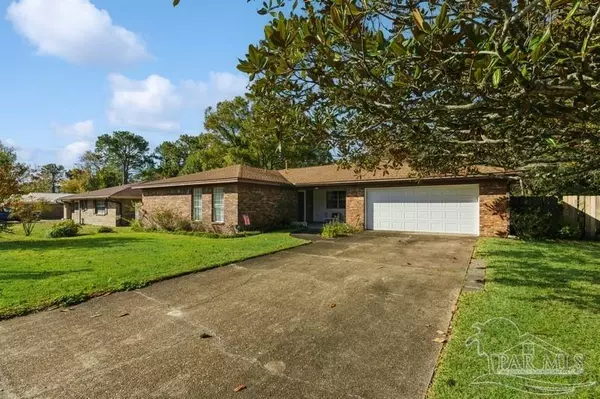Bought with Outside Area Selling Agent • PAR Outside Area Listing Office
For more information regarding the value of a property, please contact us for a free consultation.
612 Burgundy Ln Ft Walton Beach, FL 32547
Want to know what your home might be worth? Contact us for a FREE valuation!

Our team is ready to help you sell your home for the highest possible price ASAP
Key Details
Sold Price $340,000
Property Type Single Family Home
Sub Type Single Family Residence
Listing Status Sold
Purchase Type For Sale
Square Footage 1,950 sqft
Price per Sqft $174
Subdivision Chateauguay
MLS Listing ID 640674
Sold Date 05/10/24
Style Ranch
Bedrooms 3
Full Baths 2
HOA Y/N No
Originating Board Pensacola MLS
Year Built 1979
Lot Size 0.260 Acres
Acres 0.26
Property Description
OPEN HOUSE - THURSDAY, MARCH 7, 2023 - 12 PM to 3 PM!! Seller offering $15,000 towards repairs! Welcome to your new home! Just minutes away from sugar white, sandy beaches and both Eglin and Hurlburt Air Force bases. Located in an established neighborhood. This one-owner ranch style home has been lovingly taken care of throughout the years. The huge backyard with live oaks is a bird. lover's dream! This is a MUST SEE 3 bedroom, 2 full bathroom gem with not only an eat-in kitchen, but also a formal dining room. Relax in the cozy den with a 'flip of the switch' gas fireplace or read your favorite book in the front formal living room. The large walk-in laundry room has additional storage space that could be a craft/office area with a separate entrance from the backyard. You must see this home!
Location
State FL
County Okaloosa
Zoning Res Single
Rooms
Dining Room Breakfast Bar, Eat-in Kitchen, Formal Dining Room
Kitchen Not Updated, Laminate Counters
Interior
Interior Features Ceiling Fan(s)
Heating Natural Gas
Cooling Central Air, Ceiling Fan(s), ENERGY STAR Qualified Equipment
Flooring Vinyl, Carpet, Simulated Wood
Fireplace true
Appliance Gas Water Heater, Dishwasher, Disposal, Refrigerator, ENERGY STAR Qualified Dishwasher, ENERGY STAR Qualified Refrigerator, ENERGY STAR Qualified Appliances, ENERGY STAR Qualified Water Heater
Exterior
Exterior Feature Rain Gutters
Parking Features 2 Car Garage
Garage Spaces 2.0
Fence Back Yard, Privacy
Pool None
Utilities Available Cable Available
View Y/N No
Roof Type Composition
Total Parking Spaces 4
Garage Yes
Building
Lot Description Interior Lot
Faces Heading North on Beal from Mary Esther Cutoff, make a left onto Duloft St. Follow Duloft until you see Burgundy and turn right onto Burgundy. The home will be on the left.
Story 1
Water Public
Structure Type Brick,Frame
New Construction No
Others
Tax ID 032S240391000C0040
Read Less



