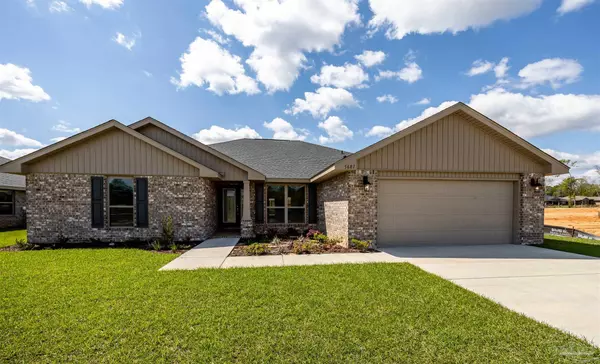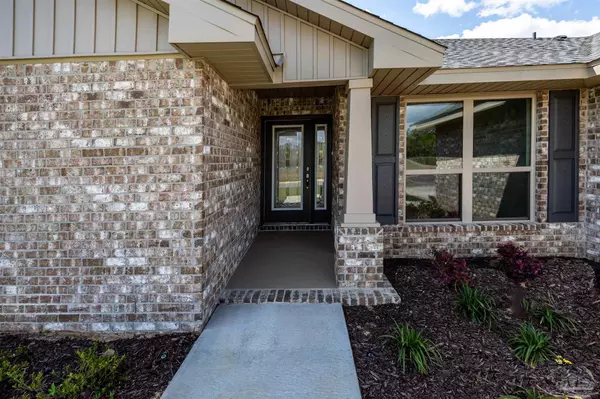Bought with Outside Area Selling Agent • PAR Outside Area Listing Office
For more information regarding the value of a property, please contact us for a free consultation.
5681 Old Stone Blvd Milton, FL 32570
Want to know what your home might be worth? Contact us for a FREE valuation!

Our team is ready to help you sell your home for the highest possible price ASAP
Key Details
Sold Price $390,567
Property Type Single Family Home
Sub Type Single Family Residence
Listing Status Sold
Purchase Type For Sale
Square Footage 2,313 sqft
Price per Sqft $168
Subdivision Hampton Chase
MLS Listing ID 635259
Sold Date 06/03/24
Style Traditional
Bedrooms 4
Full Baths 3
HOA Fees $29/ann
HOA Y/N Yes
Originating Board Pensacola MLS
Year Built 2023
Lot Size 0.260 Acres
Acres 0.26
Property Description
Ready Now! What an amazing 4 bedroom 3 bath brick home with an estimated time of completion of Spring 2024! This is an open-concept floor plan boasting a 10 ft. kitchen island overlooking the spacious family room. This home has an upgraded 14' x 16' covered rear porch perfect for family gatherings. The kitchen features granite countertops with custom-quality white shaker cabinets, a Frigidaire stainless steel radiant range, a mounted microwave, and a dishwasher. The main living area has Coretec Pro-Plus LVP flooring with carpet in the bedrooms. The master bath has a separate shower and a garden tub, along with a double vanity with granite countertops. This all-electric home comes with a fully sodded yard, sprinkler system, garage door opener, and so much more. Thank you!
Location
State FL
County Santa Rosa
Zoning Res Single
Rooms
Dining Room Breakfast Bar, Breakfast Room/Nook
Kitchen Not Updated, Granite Counters, Kitchen Island, Pantry
Interior
Interior Features Baseboards, Ceiling Fan(s), High Speed Internet, Plant Ledges, Recessed Lighting, Vaulted Ceiling(s), Walk-In Closet(s)
Heating Heat Pump
Cooling Heat Pump, Ceiling Fan(s)
Flooring Carpet, Simulated Wood
Appliance Electric Water Heater, Built In Microwave, Dishwasher, Disposal, Self Cleaning Oven
Exterior
Exterior Feature Sprinkler
Parking Features 2 Car Garage, Garage Door Opener
Garage Spaces 2.0
Pool None
Utilities Available Cable Available, Underground Utilities
View Y/N No
Roof Type Shingle
Total Parking Spaces 2
Garage Yes
Building
Lot Description Interior Lot
Faces Hwy. 90 East, turn left on Glover Lane, turn left on Berryhill Road. Neighborhood is approximately 1 mile on the Right.
Story 1
Water Public
Structure Type Frame
New Construction Yes
Others
HOA Fee Include Association
Tax ID 322N28165400B000100
Security Features Smoke Detector(s)
Read Less
GET MORE INFORMATION




