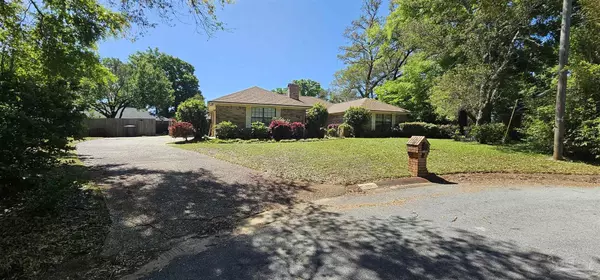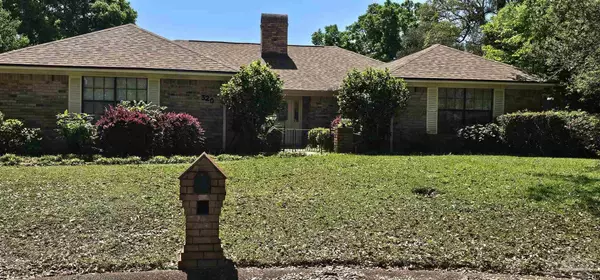Bought with Tracy Ratzin • Emerald Coast Realty Pros
For more information regarding the value of a property, please contact us for a free consultation.
320 Shetland Ct Pensacola, FL 32506
Want to know what your home might be worth? Contact us for a FREE valuation!

Our team is ready to help you sell your home for the highest possible price ASAP
Key Details
Sold Price $279,900
Property Type Single Family Home
Sub Type Single Family Residence
Listing Status Sold
Purchase Type For Sale
Square Footage 1,664 sqft
Price per Sqft $168
Subdivision Bridle Trail Estates
MLS Listing ID 643817
Sold Date 06/14/24
Style Ranch
Bedrooms 3
Full Baths 2
HOA Y/N No
Originating Board Pensacola MLS
Year Built 1984
Lot Size 0.360 Acres
Acres 0.36
Property Description
Welcome to your serene oasis nestled in a quiet cul-de-sac just minutes away from NAS Pensacola, downtown, and our snow-white beaches. This contemporary ranch-style home boasts 3 bedrooms, 2 baths, and spans 1,662 square feet, with an additional 250 square foot Florida room perfect for relaxation or gathering with friends and family. Admire the meticulously landscaped grounds as you approach the inviting front courtyard. A side entry oversized 2-car garage provides ample parking and storage space. The kitchen has new granite countertops as well as both bathrooms. The architectural roof is less than 5 years old; the water heater is 12 years old, and the wiring is all copper with circuit breakers. Situated on a generous .36-acre lot adorned with mature oak trees, this property features 2 outbuildings and a pump house supplying water for the sprinkler system. Enjoy the perfect blend of comfort, style, and natural beauty in this charming West-side home.
Location
State FL
County Escambia
Zoning Res Single
Rooms
Other Rooms Yard Building
Dining Room Formal Dining Room
Kitchen Not Updated, Granite Counters
Interior
Interior Features Baseboards, Ceiling Fan(s), Walk-In Closet(s), Sun Room
Heating Central, Fireplace(s)
Cooling Central Air, Ceiling Fan(s)
Flooring Tile, Carpet
Fireplace true
Appliance Electric Water Heater, Built In Microwave, Dishwasher, Refrigerator
Exterior
Exterior Feature Rain Gutters, Irrigation Well, Sprinkler
Parking Features 2 Car Garage, Side Entrance, Garage Door Opener
Garage Spaces 2.0
Fence Back Yard, Full
Pool None
View Y/N No
Roof Type Shingle,Hip
Total Parking Spaces 6
Garage Yes
Building
Lot Description Cul-De-Sac
Faces From HWY 98, turn North on 72nd Ave. Turn Right onto Clydesdale, then immediate right onto Shetland Ct. House is on left at end of cul-de-sac.
Story 1
Water Public
Structure Type Brick,Frame
New Construction No
Others
Tax ID 202S314202006004
Read Less
GET MORE INFORMATION




