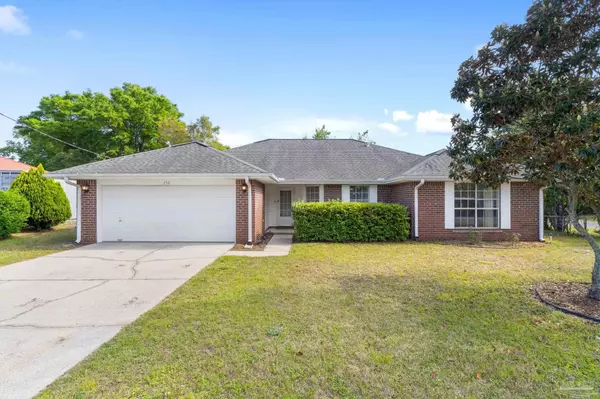Bought with Kevin Wade, Llc • LPT Realty
For more information regarding the value of a property, please contact us for a free consultation.
290 S 61st Ave Pensacola, FL 32506
Want to know what your home might be worth? Contact us for a FREE valuation!

Our team is ready to help you sell your home for the highest possible price ASAP
Key Details
Sold Price $306,000
Property Type Single Family Home
Sub Type Single Family Residence
Listing Status Sold
Purchase Type For Sale
Square Footage 2,069 sqft
Price per Sqft $147
Subdivision Lake Charlene N
MLS Listing ID 643049
Sold Date 06/19/24
Style Traditional
Bedrooms 3
Full Baths 2
HOA Y/N No
Originating Board Pensacola MLS
Year Built 1996
Lot Size 10,890 Sqft
Acres 0.25
Property Description
Convenient & Sought-After Lake Charlene neighborhood. The home is spacious w/ a generous 2,069 sqft of living space situated on a .25 acre corner lot. Featuring 3BR | 2BA providing ample space for comfort. The Open Concept w/ a large Family Room boasts a wood-burning FP and High Ceilings leading to a Cozy, Full Screened Patio and Fenced Backyard. The bright Kitchen w/ double door Pantry, Island, tons of Cabinet space is close to the Formal Dining Room where all can gather. The Master BR is large w/a spacious walk-in closet, Master Bath w/ a Garden Tub/Shower, Linen Closet, and Double Vanity. The addl. BRs are generously sized w/ roomy closets and lots of natural light. The property includes a 2-car garage, inside laundry room, pull-down stairs for attic access for added storage. Conveniences to NAS Pensacola, VA Clinic, NAS Corry, shopping, schools and the beautiful Gulf Beaches offers the Pensacola lifestyle. A special view of the Blue Angels practice runs from your backyard is a treat!
Location
State FL
County Escambia
Zoning Res Single
Rooms
Dining Room Eat-in Kitchen, Formal Dining Room
Kitchen Not Updated, Kitchen Island, Pantry
Interior
Interior Features Ceiling Fan(s), High Ceilings, High Speed Internet, Vaulted Ceiling(s), Walk-In Closet(s)
Heating Natural Gas, Fireplace(s)
Cooling Central Air, Ceiling Fan(s)
Flooring Tile, Vinyl
Fireplace true
Appliance Gas Water Heater, Dryer, Washer, Dishwasher, Freezer, Refrigerator
Exterior
Exterior Feature Irrigation Well, Lawn Pump, Sprinkler, Rain Gutters
Parking Features 2 Car Garage, Front Entrance, Garage Door Opener
Garage Spaces 2.0
Fence Back Yard, Chain Link
Pool None
Utilities Available Cable Available
View Y/N No
Roof Type Shingle,Hip
Total Parking Spaces 2
Garage Yes
Building
Lot Description Central Access, Corner Lot, Cul-De-Sac
Faces From US-98, Turn onto S 72nd Ave, then turn right onto Clydesdale Dr, turn right onto Lake Charlene Dr, turn right to stay on Lake Charlene Dr, turn left onto S 61st Ave. Destination will be on the right; corner lot.
Story 1
Water Public
Structure Type Brick,Frame
New Construction No
Others
HOA Fee Include None
Tax ID 562S309000000016
Security Features Smoke Detector(s)
Read Less
GET MORE INFORMATION




