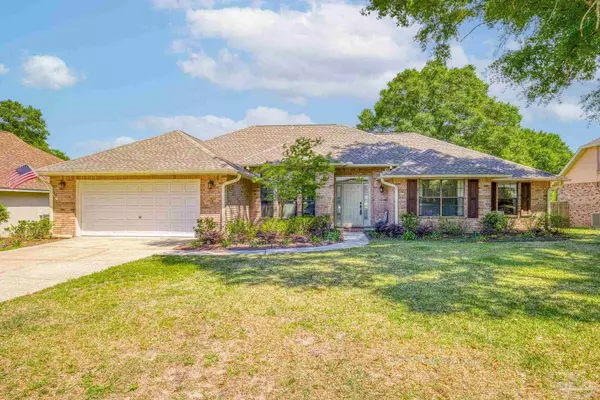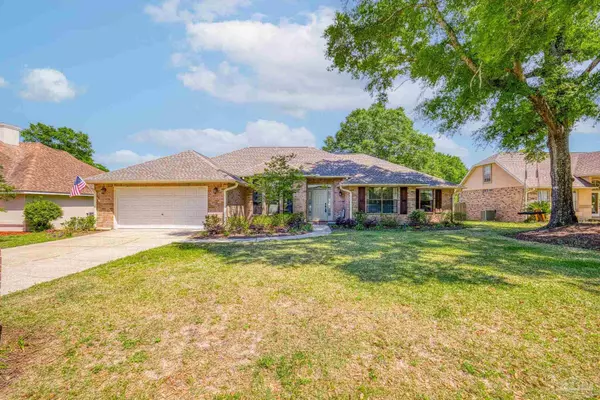Bought with Pamela Heinold • EXP Realty, LLC
For more information regarding the value of a property, please contact us for a free consultation.
5094 High Pointe Dr Pensacola, FL 32505
Want to know what your home might be worth? Contact us for a FREE valuation!

Our team is ready to help you sell your home for the highest possible price ASAP
Key Details
Sold Price $415,900
Property Type Single Family Home
Sub Type Single Family Residence
Listing Status Sold
Purchase Type For Sale
Square Footage 2,264 sqft
Price per Sqft $183
Subdivision Marcus Pointe
MLS Listing ID 644412
Sold Date 08/09/24
Style Traditional
Bedrooms 4
Full Baths 2
HOA Fees $35/ann
HOA Y/N Yes
Originating Board Pensacola MLS
Year Built 1991
Lot Size 10,890 Sqft
Acres 0.25
Lot Dimensions 92x120
Property Description
***LOCATION, LOCATION, LOCATION IN THIS BEAUTIFUL 4/2 BRICK HOME!! UPDATES TO THE HOME INCLUDE: NEW ROOF 2021 / NEW HVAC 2019 / NEW WATER HEATER 2024 / NEW LVP WOOD LOOK FLOORING IN THE COMMON SPACES!! As you drive into this community, which hosts a GOLF COURSE, note the scenic, settled and lush topography throughout! This Home has amazing Curb Appeal with low maintenance landscaping and lawn spaces both in front and rear! As you enter the home, you step into an open Foyer/Reception space with Formal Dining Room to the left, Living Room ahead with access to the LARGE COVERED PATIO and the 4th Bedroom which can also be utilized as a Home Office/Flex Space to the right. The Main Bedroom in this TRUE SPLIT PLAN is to the right side of the Home creating TRUE PRIVACY! The LARGE MAIN BEDROOM hosts a Trayed Ceiling and Private Main Bath Suite with Double Vanities, Separate Shower, Soaking Tub, Walk-In Closet and Water Closet! The opposite side of the Home beyond the Formal Dining Room takes you to the additional LARGE FAMILY ROOM with Wood Burning Fireplace, Kitchen With Hop-Up Island making this Space OPEN with FUNCTION and CONNECTION Ideal for Entertaining Family and Friends on ANY LEVEL! The Kitchen yields great working spaces through its' counter surfaces, Cabinets for Storage, Pantry, Stainless Refrigerator and Dishwasher and room for Bar-Stools providing additional seating space. The two ADDITIONAL BEDROOMS and FULL BATH are on this side of the Home. Abundant NATURAL LIGHT is found throughout the Home with Transom Windows on the front streaming plenty of light and creating an architectural interest from the interior. The Backyard Space is private, generous sized, level and inviting an inground pool if one desires! Relaxing on the Back Covered Patio makes the start and end of any day perfect!! Take the time to view the 3D Interior Virtual Tour via the Link provided!
Location
State FL
County Escambia
Zoning Res Single
Rooms
Dining Room Breakfast Room/Nook, Formal Dining Room
Kitchen Updated, Laminate Counters, Pantry
Interior
Interior Features Storage, Baseboards, Ceiling Fan(s), High Ceilings, High Speed Internet, Walk-In Closet(s), Office/Study
Heating Central, Fireplace(s)
Cooling Central Air, Ceiling Fan(s)
Flooring Tile, Carpet, Simulated Wood
Fireplace true
Appliance Electric Water Heater, Dryer, Washer, Dishwasher, Disposal, Microwave, Refrigerator
Exterior
Exterior Feature Sprinkler
Parking Features 2 Car Garage, Front Entrance, Garage Door Opener
Garage Spaces 2.0
Fence Back Yard, Privacy
Pool None
Community Features Golf, Pavilion/Gazebo
Utilities Available Cable Available, Underground Utilities
View Y/N No
Roof Type Shingle,Hip
Total Parking Spaces 2
Garage Yes
Building
Lot Description Interior Lot
Faces FROM W STREET, LEFT INTO MARCUS POINTE ON MARCUS POINTE BLVD, FOLLOW TO HIGH POINTE DRIVE, TURN LEFT AND HOME IS ON THE LEFT SIDE
Story 1
Water Public
Structure Type Frame
New Construction No
Others
HOA Fee Include Association,Deed Restrictions,Management
Tax ID 391S300100002006
Security Features Smoke Detector(s)
Read Less



