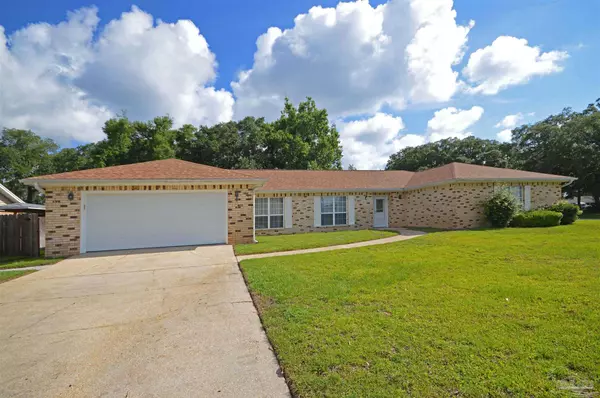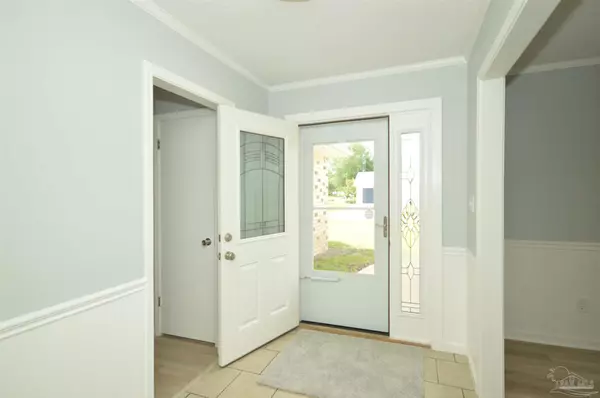Bought with Outside Area Selling Agent • PAR Outside Area Listing Office
For more information regarding the value of a property, please contact us for a free consultation.
6800 Kitty Hawk Dr Pensacola, FL 32506
Want to know what your home might be worth? Contact us for a FREE valuation!

Our team is ready to help you sell your home for the highest possible price ASAP
Key Details
Sold Price $349,500
Property Type Single Family Home
Sub Type Single Family Residence
Listing Status Sold
Purchase Type For Sale
Square Footage 2,375 sqft
Price per Sqft $147
Subdivision Lake Charlene
MLS Listing ID 646159
Sold Date 08/16/24
Style Traditional
Bedrooms 5
Full Baths 3
HOA Fees $14/ann
HOA Y/N Yes
Originating Board Pensacola MLS
Year Built 1977
Lot Size 0.400 Acres
Acres 0.4
Property Description
Welcome to your dream home in the highly sought-after Lake Charlene neighborhood of Pensacola, FL! This stunning traditional-style residence boasts 5 bedrooms and 3 full bathrooms, offering ample space with 2,375 sq. ft. of living area on a large 0.40-acre corner lot. Featuring fresh new paint and luxury vinyl plank flooring throughout the main living areas, cozy carpeted bedrooms, and stylish tile in the bathrooms, wood burning fire place, screened in back patio, split floor plan, this home is move-in ready. With two primary suites, bead board walls, and a spacious 2-car garage, it combines modern comforts with classic charm. The expansive lot provides plenty of space for a potential pool. Located just minutes from NAS Pensacola, Navy Hospital, and the beautiful Gulf Beaches, the Lake Charlene neighborhood also offers fantastic amenities including a playground, tennis courts, and a park on the lake. This well-maintained home is perfect for families or anyone seeking a tranquil yet well-connected lifestyle. Don’t miss the opportunity to make this beautiful property your forever home!
Location
State FL
County Escambia
Zoning Res Single
Rooms
Dining Room Breakfast Room/Nook, Eat-in Kitchen
Kitchen Remodeled, Laminate Counters, Pantry
Interior
Interior Features Storage, Baseboards, Bookcases, Ceiling Fan(s), Crown Molding, High Speed Internet, In-Law Floorplan, Walk-In Closet(s), Sun Room, Guest Room/In Law Suite
Heating Central
Cooling Central Air, Ceiling Fan(s)
Flooring Tile, Carpet
Fireplaces Type Wood Burning Stove
Fireplace true
Appliance Electric Water Heater, Dryer, Washer, Double Oven, Microwave, Refrigerator
Exterior
Exterior Feature Sprinkler, Rain Gutters
Parking Features 2 Car Garage, Front Entrance, Garage Door Opener
Garage Spaces 2.0
Fence Back Yard, Other, Privacy
Pool None
Utilities Available Cable Available
View Y/N No
Roof Type Composition,Hip
Total Parking Spaces 2
Garage Yes
Building
Lot Description Corner Lot
Faces Take Hwy 98 to 72nd Ave. then turn right on Clydesdale Dr. , then right on Bunker Hill Dr. to Right on Kitty Hawk Dr. to 6800 on your right.
Story 1
Water Public
Structure Type Brick,Frame
New Construction No
Others
HOA Fee Include Association
Tax ID 202S314110019004
Security Features Security System,Smoke Detector(s)
Read Less
GET MORE INFORMATION




