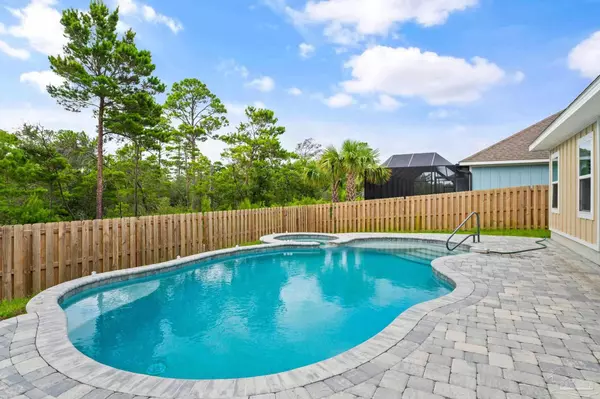Bought with Rachel Wheeler • Better Homes And Gardens Real Estate Main Street Properties
For more information regarding the value of a property, please contact us for a free consultation.
1506 Ballyhoo Dr Gulf Breeze, FL 32563
Want to know what your home might be worth? Contact us for a FREE valuation!

Our team is ready to help you sell your home for the highest possible price ASAP
Key Details
Sold Price $555,000
Property Type Single Family Home
Sub Type Single Family Residence
Listing Status Sold
Purchase Type For Sale
Square Footage 2,304 sqft
Price per Sqft $240
Subdivision Seagate
MLS Listing ID 648758
Sold Date 09/06/24
Style Craftsman
Bedrooms 4
Full Baths 3
HOA Fees $31/ann
HOA Y/N Yes
Originating Board Pensacola MLS
Year Built 2021
Lot Size 9,583 Sqft
Acres 0.22
Property Description
This pristine 4 bedroom 3 bathroom home is on a spacious .22-acre lot in Gulf Breeze. This aesthetically pleasing home, showcased by a well-manicured exterior, evokes a sense of suburban tranquility combined with modern convenience. Step into an open concept living space where luxury vinyl plank (LVP) flooring flows seamlessly throughout, marrying durability with stylish appeal. A palette of neutral tones invites a variety of decor preferences, providing a canvas for new homeowners to imprint their unique style. The living room, anchored by its high trey ceiling, creates an airy and inviting ambiance perfect for hosting gatherings or enjoying quiet evenings. Culinary endeavors await in the thoughtfully designed kitchen, which boasts lustrous granite countertops offset by rich cabinetry and stainless-steel appliances. A substantial walk-in pantry stands ready to accommodate all your storage needs, ensuring a clutter-free space where functionality meets elegance. Experience the epitome of relaxation in the master bedroom, a private sanctuary featuring trey ceilings that elevate the sense of space and comfort. The split floor plan of this residence ensures privacy for the master suite, allowing a retreat-like atmosphere away from the secondary bedrooms. Step outside to discover an outdoor oasis where a pristine inground gunite saltwater pool beckons. The adjacent spa provides an intimate setting for relaxation, each bordered by a generous paver deck that complements the pool's curves and offers ample area for lounge chairs and dining sets. The covered patio presents a shaded haven ideal for alfresco dining or simply enjoying the balmy Florida weather. The property's landscaping harmonizes with the surrounding natural beauty, presenting a backdrop of lush greenery that affords seclusion and serenity. The fencing adds an element of privacy, creating a truly personal leisure area.
Location
State FL
County Santa Rosa
Zoning County,Res Single
Rooms
Dining Room Breakfast Bar, Breakfast Room/Nook, Eat-in Kitchen, Kitchen/Dining Combo, Living/Dining Combo
Kitchen Not Updated, Granite Counters, Kitchen Island, Pantry
Interior
Interior Features Storage, Baseboards, Ceiling Fan(s), Crown Molding, High Ceilings, High Speed Internet, Recessed Lighting, Walk-In Closet(s)
Heating Central
Cooling Central Air, Ceiling Fan(s)
Flooring Carpet, Simulated Wood
Appliance Electric Water Heater, Built In Microwave, Dishwasher, Disposal, Microwave
Exterior
Parking Features 3 Car Garage, Boat, Front Entrance, Golf Cart Garage, Guest, Oversized, RV Access/Parking, Garage Door Opener
Garage Spaces 3.0
Fence Back Yard, Full, Other, Privacy
Pool Gunite, In Ground, Pool/Spa Combo, Salt Water
Utilities Available Cable Available, Underground Utilities
View Y/N No
Roof Type Shingle
Total Parking Spaces 8
Garage Yes
Building
Lot Description Central Access, Corner Lot, Cul-De-Sac
Faces From GB travel down Hwy 98 until just before the zoo. Turn right on Oak then left on Soundside Drive to left into Seagate community on Ballyhoo Dr.
Story 1
Water Public
Structure Type Frame
New Construction No
Others
HOA Fee Include Association
Tax ID 302S274000000000200
Security Features Smoke Detector(s)
Read Less
GET MORE INFORMATION




