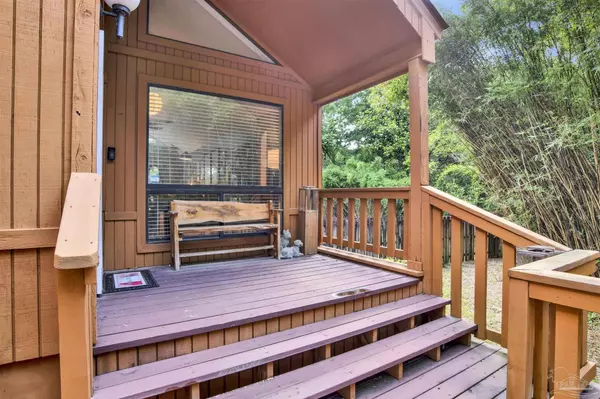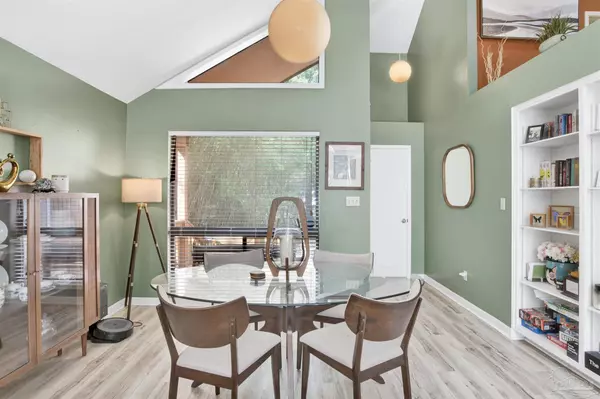Bought with Dustin Reeves • Reeves Realty LLC
For more information regarding the value of a property, please contact us for a free consultation.
11566 Haven Wood Rd Pensacola, FL 32514
Want to know what your home might be worth? Contact us for a FREE valuation!

Our team is ready to help you sell your home for the highest possible price ASAP
Key Details
Sold Price $363,000
Property Type Single Family Home
Sub Type Single Family Residence
Listing Status Sold
Purchase Type For Sale
Square Footage 2,262 sqft
Price per Sqft $160
Subdivision Thousand Oaks
MLS Listing ID 646871
Sold Date 09/26/24
Style Contemporary
Bedrooms 3
Full Baths 2
Half Baths 1
HOA Fees $4/ann
HOA Y/N Yes
Originating Board Pensacola MLS
Year Built 1980
Lot Size 0.426 Acres
Acres 0.4258
Property Description
Presenting an extraordinary pool home exuding a distinctive mid-century modern vibe, this 3 bedroom, 2.5 bathroom residence is a true masterpiece of style and comfort. Luxury vinyl plank flooring graces the majority of the home, creating a cohesive and sophisticated ambiance, with plush carpet adorning the bonus room for added comfort. Enter into the living and dining combo area, characterized by soaring vaulted ceilings and expansive windows that flood the space with natural light and provide stunning views of the inviting pool area. The kitchen is a chef's delight, featuring painted cabinets and sleek black appliances that blend style and functionality effortlessly. Retreat to the primary suite, where a generously sized bedroom with vaulted ceilings offers a serene oasis for relaxation. The primary bath boasts a modern vessel sink and a convenient tub/shower combination, creating a spa-like atmosphere for unwinding after a long day. The additional bedrooms are spacious and well-appointed, offering ample closet space for storage and organization. A sprawling bonus room provides endless possibilities as a theater room, man cave, or versatile space to suit your lifestyle needs. Step outside to the large screened porch, a perfect spot for al fresco dining or relaxation while overlooking the expansive backyard. The highlight of the outdoor space is the inviting in-ground swimming pool, surrounded by ample concrete decking for lounging and entertaining. Many updates have been made to include roof, HVAC's, water heater flooring, pool pump, electrical panel and an EV charger. Embrace a lifestyle of leisure and luxury in this unique pool home designed for both relaxation and entertainment.
Location
State FL
County Escambia
Zoning Res Single
Rooms
Other Rooms Workshop/Storage
Dining Room Breakfast Room/Nook, Living/Dining Combo
Kitchen Updated, Laminate Counters, Pantry
Interior
Interior Features Storage, Baseboards, Bookcases, Ceiling Fan(s), High Ceilings, High Speed Internet, Plant Ledges, Vaulted Ceiling(s), Walk-In Closet(s), Bonus Room, Office/Study
Heating Multi Units, Central
Cooling Multi Units, Central Air, Ceiling Fan(s)
Flooring Carpet
Appliance Electric Water Heater, Built In Microwave, Dishwasher, Disposal, Refrigerator, Self Cleaning Oven
Exterior
Parking Features 2 Car Garage, Oversized, Side Entrance, Garage Door Opener
Garage Spaces 2.0
Fence Back Yard, Privacy
Pool In Ground, Vinyl
Utilities Available Cable Available, Underground Utilities
View Y/N No
Roof Type Shingle
Total Parking Spaces 2
Garage Yes
Building
Lot Description Cul-De-Sac
Faces From Nine Mile Rd, go north on Chemstrand Rd to right on Fleming Dr. to left on Haven Wood Rd. Home will be on the right in the cul-de-sac.
Story 3
Water Public
Structure Type Frame
New Construction No
Others
HOA Fee Include Association
Tax ID 181N304003045001
Security Features Smoke Detector(s)
Read Less



