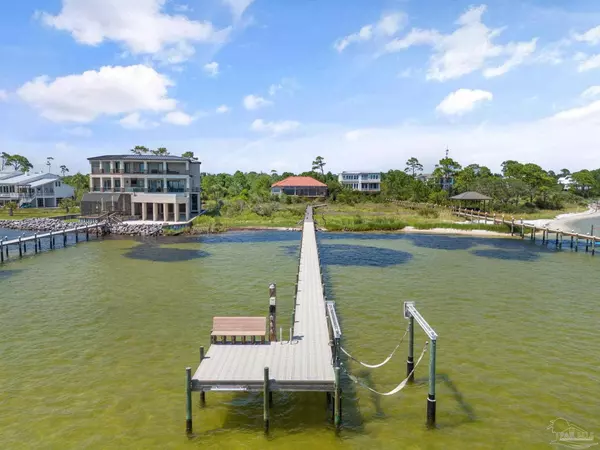Bought with Kyle Mcgee • Levin Rinke Realty
For more information regarding the value of a property, please contact us for a free consultation.
1327 Soundview Trl Gulf Breeze, FL 32561
Want to know what your home might be worth? Contact us for a FREE valuation!

Our team is ready to help you sell your home for the highest possible price ASAP
Key Details
Sold Price $1,500,000
Property Type Single Family Home
Sub Type Single Family Residence
Listing Status Sold
Purchase Type For Sale
Square Footage 3,258 sqft
Price per Sqft $460
Subdivision Grassy Point Estates
MLS Listing ID 650290
Sold Date 10/04/24
Style Spanish
Bedrooms 4
Full Baths 3
Half Baths 1
HOA Y/N No
Originating Board Pensacola MLS
Year Built 1998
Lot Size 1.180 Acres
Acres 1.18
Lot Dimensions 120X427
Property Description
This waterfront home with 120’ feet on the Santa Rosa Sound in highly desirable Gulf Breeze Proper is the epitome of Gulf Coast living. Walls of windows capture spectacular views of emerald green waters, while capitalizing on the abundance of natural light from the open concept living, dining and kitchen areas. Appointed with Travertine tile, arched transom windows, neutral color palette, recessed lighting, coffered ceilings, and office with French doors and hardwoods. The eat-in kitchen is equipped with top of the line stainless Sub Zero refrigerator, Thermador 6 burner gas range, double oven, granite countertops, modern white shaker style cabinetry, backlit upper glass display fronts and oversized waterfall Quartz countertop island. The kitchen dining area is perfect for more casual dining, while the formal dining room caters to more intimate hosting. The kitchen flows into a secondary living room anchored by a wall of built-ins and direct access to the spacious screened lanai with hot tub and outdoor kitchen, creating an extension of the home's interior floor plan. The main floor master bedroom is a private oasis. Complete with walk-in closet, high ceilings, and plantations shutters. The spa-like ensuite bath features dual vanities, marble countertops, soaking tub, separate shower with glass block, Travertine tile, and marble accented floors. Each additional light-filled bedroom is equally well appointed and offers flexibility for guests or a growing family. Not to be overlooked, the laundry room provides sink and additional storage while the garage area, with elevator, is a car and outdoor enthusiast's dream offering space for multiple vehicles, golf cart, kayaks, paddleboards, jet skis and only steps to the boardwalk and new Thru Flow dock with boat lift, water and electricity. Within walking distance to schools. With endless potential to customize, this property is truly a blank canvas and ideal for those seeking a primary residence or second home investment.
Location
State FL
County Santa Rosa
Zoning Res Single
Rooms
Dining Room Breakfast Bar, Breakfast Room/Nook, Eat-in Kitchen, Formal Dining Room, Kitchen/Dining Combo, Living/Dining Combo
Kitchen Updated, Granite Counters, Kitchen Island, Pantry, Desk
Interior
Interior Features Storage, Baseboards, Bookcases, Ceiling Fan(s), Crown Molding, Elevator, High Ceilings, High Speed Internet, Recessed Lighting, Walk-In Closet(s), Smart Thermostat, Office/Study, Sun Room
Heating Central
Cooling Central Air, Ceiling Fan(s)
Flooring Hardwood, Tile, Travertine
Appliance Gas Water Heater, Built In Microwave, Dishwasher, Disposal, Refrigerator, Self Cleaning Oven, Oven, ENERGY STAR Qualified Dishwasher, ENERGY STAR Qualified Refrigerator, ENERGY STAR Qualified Appliances, ENERGY STAR Qualified Water Heater
Exterior
Exterior Feature Outdoor Kitchen, Sprinkler, Dock, Boat Slip Utilities
Parking Features 4 or More Car Garage, Circular Driveway, Front Entrance, Oversized, Garage Door Opener
Pool None
Utilities Available Cable Available
Waterfront Description Intracoastal Waterway,Sound,Waterfront,Beach Access,Boat Lift,Natural,Pier,Rip Rap
View Y/N Yes
View Sound, Water
Roof Type Clay Tiles/Slate
Total Parking Spaces 4
Garage Yes
Building
Lot Description Central Access
Faces US-98 E to Pensacola Beach Road. Right on Soundview Trail. House on left (waterside)
Story 1
Water Public
Structure Type Frame
New Construction No
Others
Tax ID 103S29151200A000050
Security Features Smoke Detector(s)
Read Less
GET MORE INFORMATION




