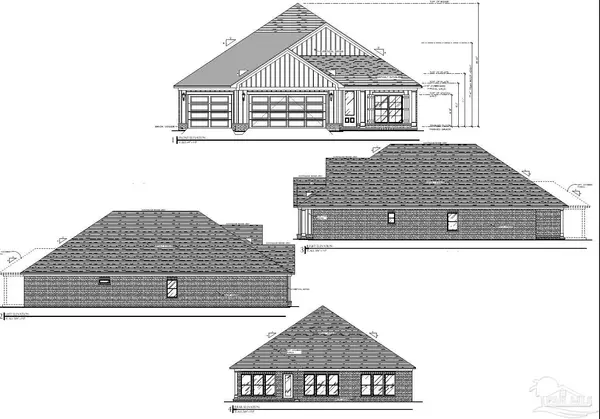Bought with Kathryn Watson • KELLER WILLIAMS REALTY GULF COAST
For more information regarding the value of a property, please contact us for a free consultation.
4016 Foggy Bottom Dr Milton, FL 32583
Want to know what your home might be worth? Contact us for a FREE valuation!

Our team is ready to help you sell your home for the highest possible price ASAP
Key Details
Sold Price $429,900
Property Type Single Family Home
Sub Type Single Family Residence
Listing Status Sold
Purchase Type For Sale
Square Footage 2,692 sqft
Price per Sqft $159
Subdivision Yellow River Ranch
MLS Listing ID 636110
Sold Date 10/11/24
Style Craftsman
Bedrooms 4
Full Baths 3
HOA Fees $60/ann
HOA Y/N Yes
Originating Board Pensacola MLS
Year Built 2024
Lot Size 7,840 Sqft
Acres 0.18
Property Description
Yellow River Ranch with a community pool and playground presents: The Shoreline floor plan, a stunning craftsman home with 4 bedrooms and 3 full bathrooms. This home boasts unique design details including but not limited to EVP flooring in the foyer, family room, formal dining room, kitchen, breakfast nook and hallways. There are beautiful countertops in the kitchen and bathrooms and a large, tiled shower in master bath. There is a large breakfast nook off to the side of the kitchen and formal dining room too. This home offers plenty of space for guest to eat and for entertaining! You will love the covered front porch and the covered back porch for backyard enjoyment. Call today to schedule your tour!
Location
State FL
County Santa Rosa
Zoning Res Single
Rooms
Dining Room Breakfast Room/Nook, Eat-in Kitchen, Formal Dining Room
Kitchen Not Updated, Kitchen Island, Pantry, Solid Surface Countertops
Interior
Interior Features Baseboards, High Ceilings, Walk-In Closet(s)
Heating Central
Cooling Central Air
Flooring Carpet
Appliance Gas Water Heater, Built In Microwave, Dishwasher, Disposal
Exterior
Parking Features 2 Car Garage, Garage Door Opener
Garage Spaces 2.0
Pool None
Community Features Pool, Playground
View Y/N No
Roof Type Shingle
Total Parking Spaces 2
Garage Yes
Building
Faces From Hwy 87, turn right at the first light onto Hickory Hammock Rd. Go about 1 mile and turn left onto Shiloh Rd and Yellow River Ranch will be just ahead.
Story 1
Water Public
Structure Type Frame
New Construction Yes
Others
HOA Fee Include Association,Deed Restrictions
Tax ID 211N27619600D000020
Security Features Smoke Detector(s)
Read Less
GET MORE INFORMATION




