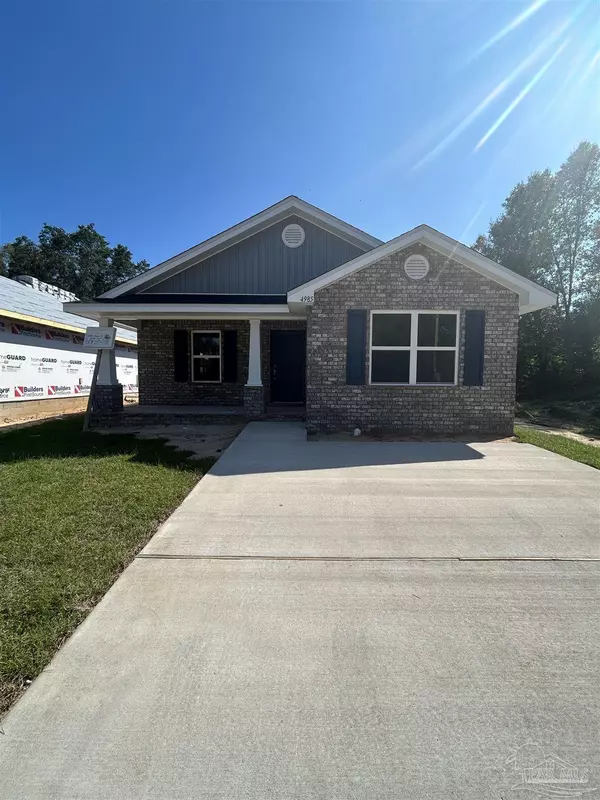Bought with Sara Davis • KELLER WILLIAMS REALTY GULF COAST
For more information regarding the value of a property, please contact us for a free consultation.
4984 Muldoon Pointe Rd Pensacola, FL 32526
Want to know what your home might be worth? Contact us for a FREE valuation!

Our team is ready to help you sell your home for the highest possible price ASAP
Key Details
Sold Price $275,000
Property Type Single Family Home
Sub Type Single Family Residence
Listing Status Sold
Purchase Type For Sale
Square Footage 1,454 sqft
Price per Sqft $189
Subdivision Muldoon Pointe
MLS Listing ID 646010
Sold Date 11/01/24
Style Craftsman
Bedrooms 3
Full Baths 2
HOA Fees $33/ann
HOA Y/N Yes
Originating Board Pensacola MLS
Year Built 2024
Lot Size 3,920 Sqft
Acres 0.09
Property Description
Under Construction with a completion date of October 2024. Conveniently Located on the west side of Pensacola where you can drive to NAS within 15 minutes. Shopping, restaurants, Gyms and parks are all near by. The 1454 is 3 bed and 2 bath open floor plan, the front door opens to a nice entryway with 2 bedrooms and a well appointed bathroom to the right. The kitchen is at the front of the home with plenty of cabinet space. Stainless steel appliances and garbage disposal in a large single sink with Moen faucet. The airy living room has a high ceiling that makes the home feel even more spacious. Dinning area and living room are combined to make this home flow from front to rear. The large master bathroom has enough room for a king bed and a sitting area. Tray ceiling adds a bit of class to the room. The master bath has a double sink and a garden tub. Out back you have a nice 10x14 patio to sit and enjoy your surroundings. All of the pictures of this home are of a previously built home. Colors will differ.
Location
State FL
County Escambia
Zoning Res Single
Rooms
Dining Room Breakfast Bar, Kitchen/Dining Combo
Kitchen Not Updated, Granite Counters, Pantry
Interior
Interior Features Baseboards, Cathedral Ceiling(s), Ceiling Fan(s), High Speed Internet, Recessed Lighting, Walk-In Closet(s)
Heating Central
Cooling Central Air, Ceiling Fan(s)
Flooring Carpet
Appliance Electric Water Heater, Built In Microwave, Dishwasher, Disposal
Exterior
Parking Features 2 Space/Unit
Pool None
Utilities Available Cable Available
View Y/N No
Roof Type Shingle
Total Parking Spaces 2
Garage No
Building
Lot Description Central Access, Interior Lot
Faces Heading North on Saufly Field Rd. from W Michigan turn left at the light on Saufly Field Rd. Go 1/2 mile the subdivision is on the left.
Story 1
Water Public
Structure Type Brick,Frame
New Construction Yes
Others
HOA Fee Include Association
Tax ID 012S314302000000
Read Less
GET MORE INFORMATION




